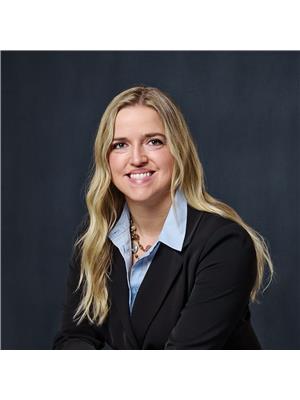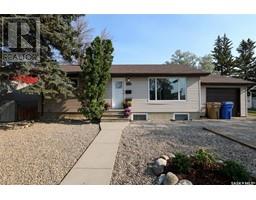2322 MACKAY STREET Broders Annex, Regina, Saskatchewan, CA
Address: 2322 MACKAY STREET, Regina, Saskatchewan
Summary Report Property
- MKT IDSK980000
- Building TypeHouse
- Property TypeSingle Family
- StatusBuy
- Added14 weeks ago
- Bedrooms3
- Bathrooms2
- Area866 sq. ft.
- DirectionNo Data
- Added On11 Aug 2024
Property Overview
Welcome to this hidden gem located in Broders Annex! This 3 bedroom 2 bathroom bungalow with beautiful original hardwood floors, has seen a number of updates over the years including windows, flooring, bathroom renovations, basement redevelopment with bracing, weeping tile and water membrane (north & west walls), upgraded electrical with 100amp panel, high efficiency furnace, shingles, soffit, fascia, eaves, vinyl siding, front/back yard landscaping, and more! This property is situated on a 45'X125' lot with a massive 26'X30' heated & insulated double detached garage with 10' ceilings, RV/boat parking spot and 8'X12' custom built shed. The backyard out door living space has a spacious composite deck with a portable garage package that can be multipurpose for shade, shelter or greenhouse. Lots of outdoor space for gardening enthusiasts. Basement area has the potential to be designed for a suite, with additional cabinetry and sink already available. This home is a must see! Booking your showing today before it's gone. (id:51532)
Tags
| Property Summary |
|---|
| Building |
|---|
| Land |
|---|
| Level | Rooms | Dimensions |
|---|---|---|
| Basement | 3pc Bathroom | 6 ft ,5 in x 6 ft ,9 in |
| Bedroom | 7 ft x 10 ft | |
| Family room | 9 ft x 30 ft | |
| Other | 16 ft ,4 in x 9 ft ,1 in | |
| Main level | Foyer | 11 ft ,5 in x 8 ft |
| Living room | 16 ft ,7 in x 11 ft ,1 in | |
| Kitchen | 11 ft ,1 in x 11 ft ,5 in | |
| Primary Bedroom | 9 ft ,5 in x 11 ft ,5 in | |
| 4pc Bathroom | 4 ft ,7 in x 7 ft ,8 in | |
| Bedroom | 11 ft ,5 in x 8 ft ,8 in |
| Features | |||||
|---|---|---|---|---|---|
| Treed | Sump Pump | Detached Garage | |||
| RV | Heated Garage | Parking Space(s)(3) | |||
| Washer | Refrigerator | Dishwasher | |||
| Dryer | Microwave | Garage door opener remote(s) | |||
| Stove | Window air conditioner | ||||







































































