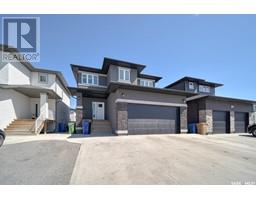2467 Linner BAY Windsor Park, Regina, Saskatchewan, CA
Address: 2467 Linner BAY, Regina, Saskatchewan
Summary Report Property
- MKT IDSK981042
- Building TypeHouse
- Property TypeSingle Family
- StatusBuy
- Added13 weeks ago
- Bedrooms4
- Bathrooms3
- Area1630 sq. ft.
- DirectionNo Data
- Added On19 Aug 2024
Property Overview
Welcome to this immaculate Munro custom home located at 2467 Linner Bay! This custom built one owner show stopping bungalow is primely located just steps from Prince of Wales Park. As you arrive you will be wowed by its luxurious combination of stone and stucco accompanied by picturesque mature landscaping. When entering the pristine foyer, you will be captivated by natural light which permeates throughout the open main floor. The spacious stunning kitchen was beautifully designed by Rick’s Custom Cabinets! It features overmount and undermount lighting, matching top of the line Jenn- Air appliances, and a large exquisite granite island perfect for busy families and those who love to entertain. There are 9-foot ceilings and large executive baseboards and casings throughout the main floor which is completed by 2 bedrooms and a Den space which could be conveniently used as an office space. The upscale Master suite includes ambient lighting featuring tray ceilings plus his and hers walk-in closets, exceptional custom shelving, and large pullout drawers which will be greatly appreciated by anyone looking to stay organized. As you make your way to the basement you will discover newer vinyl plank flooring which is heated throughout. A large 6 seated private cinema experience with surround sound will make for an ultimate movie night for family and friends or can be alternatively used as a 5th bedroom if needed. The basement is completed with an additional 2 bedrooms and 3-piece bathroom as well as a great open concept rec room to games area. The backyard features large exposed aggregate with private gazebo and a well treed living space which has been meticulously cared for. Extra important features to note about this amazing home include; built in speakers in LV,KI, DN, Master Bed bath and outdoor area.Within the cinema room the projector and screen, 8 in wall speakers plus sub and 6 black theatre chairs are all included. This one of a kind property book your showing today (id:51532)
Tags
| Property Summary |
|---|
| Building |
|---|
| Land |
|---|
| Level | Rooms | Dimensions |
|---|---|---|
| Basement | Other | 13 ft x 16 ft ,4 in |
| Games room | 14 ft ,4 in x 19 ft ,4 in | |
| Media | 10 ft x 19 ft | |
| Bedroom | 10 ft x 12 ft | |
| Bedroom | 10 ft x 12 ft | |
| 3pc Bathroom | Measurements not available | |
| Utility room | Measurements not available | |
| Main level | Kitchen | 10 ft ,6 in x 13 ft ,4 in |
| Dining room | 10 ft x 10 ft | |
| Living room | 15 ft ,8 in x 17 ft | |
| Den | 10 ft ,6 in x 12 ft | |
| Bedroom | 9 ft ,6 in x 11 ft | |
| 4pc Bathroom | Measurements not available | |
| Bedroom | 13 ft x 13 ft | |
| Mud room | Measurements not available | |
| Laundry room | Measurements not available | |
| 4pc Bathroom | Measurements not available | |
| Foyer | Measurements not available |
| Features | |||||
|---|---|---|---|---|---|
| Treed | Rectangular | Attached Garage | |||
| Parking Space(s)(4) | Washer | Refrigerator | |||
| Dishwasher | Dryer | Microwave | |||
| Window Coverings | Garage door opener remote(s) | Storage Shed | |||
| Stove | Central air conditioning | Air exchanger | |||






































































