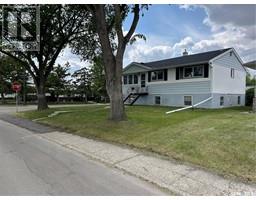28 4101 Preston CRESCENT Lakeridge RG, Regina, Saskatchewan, CA
Address: 28 4101 Preston CRESCENT, Regina, Saskatchewan
Summary Report Property
- MKT IDSK011077
- Building TypeApartment
- Property TypeSingle Family
- StatusBuy
- Added1 days ago
- Bedrooms2
- Bathrooms1
- Area1038 sq. ft.
- DirectionNo Data
- Added On30 Jun 2025
Property Overview
Top-Floor Condo with Stunning Sunset Views in Lakeridge, Regina. Don’t miss this incredible opportunity to own a beautifully maintained apartment-style condo in the heart of Lakeridge. Perfectly located just steps from all the amenities of Rochdale Boulevard, this home combines convenience with comfort. Step inside to discover an inviting open-concept layout featuring a bright and spacious living and dining area. The kitchen offers plenty of room to cook and gather, with direct access to your private deck—ideal for enjoying morning coffee or unwinding at sunset. With a desirable southwest-facing orientation, the unit is bathed in natural light and boasts spectacular top-floor views of the city skyline. This well-appointed home includes two bedrooms and a full 4-piece bathroom, along with in-suite laundry and additional storage space. Two exclusive parking stalls are included—both conveniently located near the unit’s entries. Whether you're a first-time buyer, downsizing, or looking for a low-maintenance lifestyle in a fantastic neighbourhood, this Lakeridge gem is a must-see. (id:51532)
Tags
| Property Summary |
|---|
| Building |
|---|
| Level | Rooms | Dimensions |
|---|---|---|
| Main level | Living room | 11 ft ,10 in x 12 ft ,6 in |
| Dining room | 11 ft ,9 in x 11 ft ,11 in | |
| Kitchen | 9 ft ,7 in x 11 ft ,7 in | |
| Primary Bedroom | 11 ft ,7 in x 12 ft ,3 in | |
| Bedroom | 9 ft ,4 in x 11 ft ,7 in | |
| 4pc Bathroom | 8 ft x 8 ft ,2 in | |
| Laundry room | Measurements not available | |
| Other | 6 ft ,4 in x 8 ft ,1 in |
| Features | |||||
|---|---|---|---|---|---|
| Detached Garage | Surfaced(2) | Other | |||
| None | Parking Space(s)(2) | Washer | |||
| Refrigerator | Dishwasher | Dryer | |||
| Microwave | Window Coverings | Stove | |||
| Central air conditioning | |||||


























































