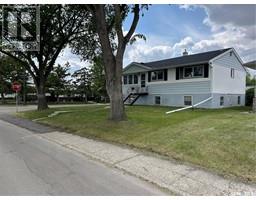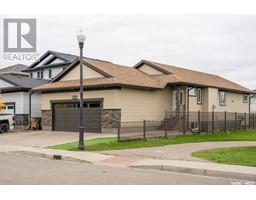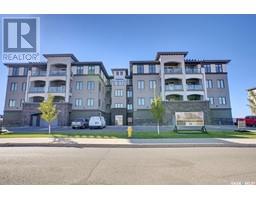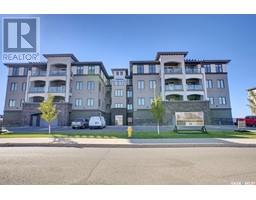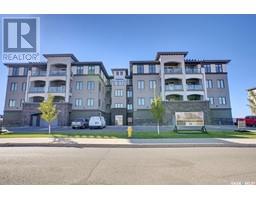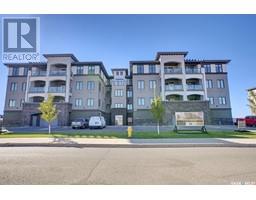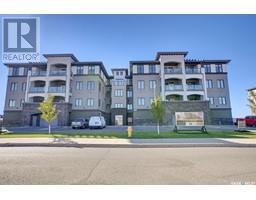305 4545 Rae STREET Albert Park, Regina, Saskatchewan, CA
Address: 305 4545 Rae STREET, Regina, Saskatchewan
Summary Report Property
- MKT IDSK999055
- Building TypeApartment
- Property TypeSingle Family
- StatusBuy
- Added12 weeks ago
- Bedrooms1
- Bathrooms1
- Area652 sq. ft.
- DirectionNo Data
- Added On23 Mar 2025
Property Overview
Welcome to this great 3rd floor 1 bed 1 bath condo! Ideally located near shopping, restaurants, banks, and more, this home offers both convenience and comfort. The kitchen is spacious, with plenty of cabinets and an open view into the living room, creating a bright and inviting space. Both the living room and generously sized bedroom showcase updated vinyl plank flooring. Enjoy an abundance of natural light with a large east-facing balcony—perfect for morning coffee or relaxing in the evening. The well-maintained building includes amenities such as an exercise room, an amenities room, a laundry facility, and extra storage lockers. Plus, the upgraded elevator (2018) adds to the building's modern convenience. This unit comes with one electrified parking space, and the condo fees cover water and heat. Appliances are included, adding even more value. Affordable and move-in ready, this is a fantastic opportunity for homeownership in South Regina. Quick possession is available—schedule your viewing today! (id:51532)
Tags
| Property Summary |
|---|
| Building |
|---|
| Level | Rooms | Dimensions |
|---|---|---|
| Main level | Kitchen | 8 ft ,6 in x 9 ft ,3 in |
| Living room | 12 ft ,3 in x 16 ft | |
| Primary Bedroom | 10 ft ,9 in x 15 ft | |
| 4pc Bathroom | Measurements not available |
| Features | |||||
|---|---|---|---|---|---|
| Elevator | Wheelchair access | Balcony | |||
| Surfaced(1) | Other | Parking Space(s)(1) | |||
| Refrigerator | Dishwasher | Window Coverings | |||
| Stove | Wall unit | Shared Laundry | |||
| Exercise Centre | |||||































