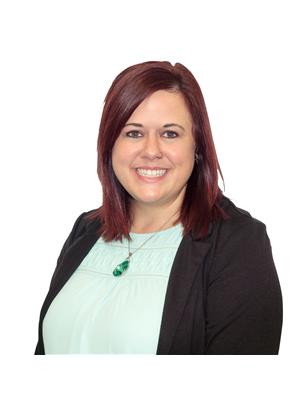31 Charles CRESCENT Rosemont, Regina, Saskatchewan, CA
Address: 31 Charles CRESCENT, Regina, Saskatchewan
Summary Report Property
- MKT IDSK990849
- Building TypeHouse
- Property TypeSingle Family
- StatusBuy
- Added4 hours ago
- Bedrooms3
- Bathrooms1
- Area1000 sq. ft.
- DirectionNo Data
- Added On20 Dec 2024
Property Overview
Cute & charming, 1 1/2 storey home in the heart of Rosemont. Just recently painted throughout in tasteful neutral colours inside. Walk on into the light & bright, front facing living room. Continuing further is the kitchen that comes complete with white cabinetry & matching white fridge & stove. One bedroom & a full bathroom are also on the main floor. On the top floor, you will find two additional bedrooms. Laundry is found on the back porch. Fully fenced, spacious backyard with tons of space for outdoor activities, patio, & a 20 x 24 garage leading to the back alley access. Situated on a large 45 x 135 ft lot with plenty of space for RV parking. This home is conveniently located one block from Coventry Park, & walking distance to a grocery store, pharmacy, hardware store, & restaurants (all situated in the Rosemont strip mall). Also, a few blocks away from Martin High School & Rosemont Community School; & quick access to Lewvan Drive to reach both north & south parts of the city. If you're looking for affordable & accessible, then 31 Charles Crescent may just be the perfect fit for you! (id:51532)
Tags
| Property Summary |
|---|
| Building |
|---|
| Land |
|---|
| Level | Rooms | Dimensions |
|---|---|---|
| Second level | Bedroom | Measurements not available x 9 ft ,11 in |
| Bedroom | Measurements not available x 10 ft ,3 in | |
| Main level | Living room | Measurements not available |
| Kitchen | Measurements not available | |
| Bedroom | Measurements not available | |
| 4pc Bathroom | Measurements not available | |
| Enclosed porch | Measurements not available |
| Features | |||||
|---|---|---|---|---|---|
| Treed | Lane | Rectangular | |||
| Double width or more driveway | Detached Garage | RV | |||
| Gravel | Parking Space(s)(4) | Washer | |||
| Refrigerator | Dryer | Window Coverings | |||
| Stove | |||||















































