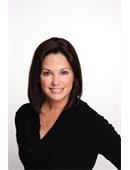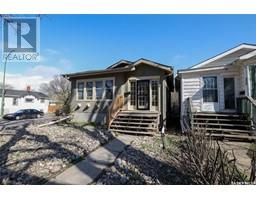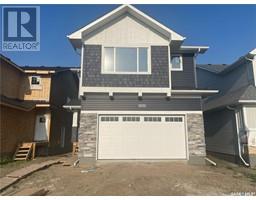3205 Green Turtle ROAD Eastbrook, Regina, Saskatchewan, CA
Address: 3205 Green Turtle ROAD, Regina, Saskatchewan
Summary Report Property
- MKT IDSK968002
- Building TypeHouse
- Property TypeSingle Family
- StatusBuy
- Added19 weeks ago
- Bedrooms3
- Bathrooms2
- Area1332 sq. ft.
- DirectionNo Data
- Added On11 Jul 2024
Property Overview
Welcome to the Riverberg! Master builder Ehrenburg Homes Ltd newest offer in Eastbrook. Spacious, open floor plan for this 1332 sq ft modified bi-level. Lower level is designed to allow for an optional 2 bedroom legal suite. Kitchen features custom cabinetry, exterior vented OTR microwave, built in dishwasher and quartz counter tops. Primary bedroom with walk in closet and 4 piece ensuite, additional 2 bedrooms up are generous in size. Triple glazed windows. Double attached garage. Basement features a side entrance to accommodate future suite. Exterior walls are framed and insulated with roughed in plumbing. Superior construction foundation has a 4” rebar reinforced slab and is built on piles. Exterior features front landscaping, sidewalk, and underground sprinklers. Saskatchewan new home warranty included. So many extras with an Ehrenburg Home call today for more details and a personal viewing! INTERIOR PHOTOS FROM A PREVIOUS BUILD. (id:51532)
Tags
| Property Summary |
|---|
| Building |
|---|
| Level | Rooms | Dimensions |
|---|---|---|
| Second level | Primary Bedroom | 13' x 12' 2" |
| 3pc Ensuite bath | Measurements not available | |
| Main level | Living room | 16' 6" x 12' 6" |
| Dining room | 10' 8" x 10' | |
| Kitchen | 10' 8" x 10' 6" | |
| Bedroom | 9' 10" x 9' 10" | |
| Bedroom | 9' 10" x 9' 10" | |
| 4pc Bathroom | Measurements not available |
| Features | |||||
|---|---|---|---|---|---|
| Treed | Sump Pump | Attached Garage | |||
| Parking Space(s)(4) | Dishwasher | Microwave | |||
| Central Vacuum - Roughed In | Air exchanger | ||||





































































