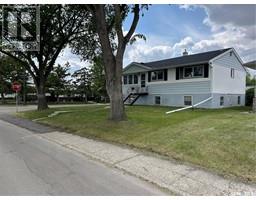3240 Green Water DRIVE The Towns, Regina, Saskatchewan, CA
Address: 3240 Green Water DRIVE, Regina, Saskatchewan
Summary Report Property
- MKT IDSK008374
- Building TypeHouse
- Property TypeSingle Family
- StatusBuy
- Added3 weeks ago
- Bedrooms4
- Bathrooms4
- Area1426 sq. ft.
- DirectionNo Data
- Added On05 Jun 2025
Property Overview
This beautiful 2 storey home has the location that you will love! Steps to parks which includes walking paths and all the fun a family requires! You are welcomed by the beautiful front yard and covered front steps that lead you into the foyer with 9 foot ceiling that flows through the entire home. Amazing natural light fills both the main and 2nd floor. With this open concept floor plan you will just love what this home offers. This home also boasts durable vinyl plank flooring that runs throughout the main level. The kitchen offers a centre island, with extra seating, also featuring quartz counters, ample cabinetry, and stainless-steel appliances including a microwave hood fan. The main floor is completed with a handy 2 piece bathroom. The 2nd floor features 3 spacious bedrooms with the primary bedroom sized for your king size suite, a walk-in closet & a 3 piece bathroom. This floor is finished with a 4 piece bathroom with tub surround and a laundry closet with extra cabinetry creating a great laundry workspace. The lower level is fully finished with a family suite, which includes, a separate entrance, a kitchen, living room, bedroom, 3 piece bathroom that features a second set of washer and dryer. This home is IMMACULATE & MOVE IN READY in a fantastic location. Set up your viewing today you don't want to miss out on this one! (id:51532)
Tags
| Property Summary |
|---|
| Building |
|---|
| Level | Rooms | Dimensions |
|---|---|---|
| Second level | Primary Bedroom | 11 ft ,2 in x 12 ft ,5 in |
| 3pc Ensuite bath | 6 ft ,1 in x 8 ft | |
| Bedroom | 9 ft ,5 in x 12 ft ,7 in | |
| Bedroom | 9 ft ,3 in x 12 ft ,7 in | |
| 4pc Bathroom | 4 ft ,11 in x 8 ft ,6 in | |
| Laundry room | 3 ft ,3 in x 5 ft ,1 in | |
| Basement | Kitchen | 6 ft ,7 in x 10 ft ,7 in |
| Living room | 11 ft ,11 in x 13 ft ,8 in | |
| Bedroom | 9 ft x 11 ft ,6 in | |
| Laundry room | 5 ft ,9 in x 10 ft ,10 in | |
| Other | 5 ft ,9 in x 11 ft | |
| Main level | Living room | 14 ft ,4 in x 15 ft |
| Dining room | 9 ft x 12 ft ,7 in | |
| Kitchen | 11 ft ,9 in x 12 ft ,7 in | |
| 2pc Bathroom | 4 ft ,11 in x 5 ft ,5 in |
| Features | |||||
|---|---|---|---|---|---|
| Lane | Sump Pump | Detached Garage | |||
| Parking Space(s)(1) | Washer | Refrigerator | |||
| Dishwasher | Dryer | Microwave | |||
| Window Coverings | Garage door opener remote(s) | Stove | |||
| Central air conditioning | Air exchanger | ||||








































