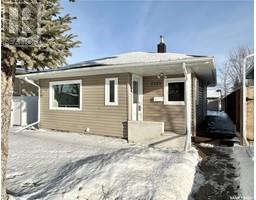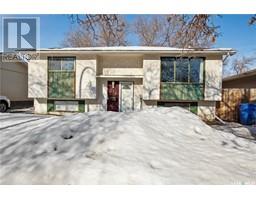404 Toronto STREET Highland Park, Regina, Saskatchewan, CA
Address: 404 Toronto STREET, Regina, Saskatchewan
Summary Report Property
- MKT IDSK986377
- Building TypeHouse
- Property TypeSingle Family
- StatusBuy
- Added11 weeks ago
- Bedrooms4
- Bathrooms2
- Area1280 sq. ft.
- DirectionNo Data
- Added On24 Dec 2024
Property Overview
Awesome opportunity to expand your revenue portfolio. Two separate suites with their own entrance. Main level has been updated and offers a spacious living room and large eat-in kitchen. 2 good-sized bedrooms and a full bath. Tall ceilings on the main floor with large windows. Main level has front and back entry. Upper unit has 2 bedrooms, living room, eat-in kitchen and a bathroom. Upper unit has recently been renovated with fresh paint, luxury vinyl plank flooring and new trim. Enter this unit from the back door. The back entrance leads to a shared laundry facility and backyard access. Lots of parking available with alley access. Rent both suites for revenue or live in one unit and rent the other reducing monthly debt. New sewer line in June ’22. Some upgraded interior plumbing. Newer rented furnace. Located in a family friendly area with easy access to main arteries and bus route. Quick drive to downtown. (id:51532)
Tags
| Property Summary |
|---|
| Building |
|---|
| Level | Rooms | Dimensions |
|---|---|---|
| Second level | Living room | 12 ft ,11 in x 9 ft ,11 in |
| Kitchen/Dining room | 6 ft x 10 ft ,4 in | |
| Bedroom | 9 ft x 9 ft | |
| Bedroom | 8 ft x 9 ft ,9 in | |
| 4pc Bathroom | Measurements not available | |
| Main level | Living room | 12 ft ,1 in x 14 ft ,6 in |
| Kitchen/Dining room | 12 ft x 7 ft | |
| Bedroom | 6 ft ,5 in x 12 ft | |
| Bedroom | 7 ft ,5 in x 12 ft | |
| 4pc Bathroom | 4 ft ,8 in x 5 ft ,2 in | |
| Other | Measurements not available |
| Features | |||||
|---|---|---|---|---|---|
| Treed | Rectangular | Double width or more driveway | |||
| None | Gravel | Parking Space(s)(4) | |||
| Washer | Refrigerator | Dryer | |||
| Stove | |||||














































