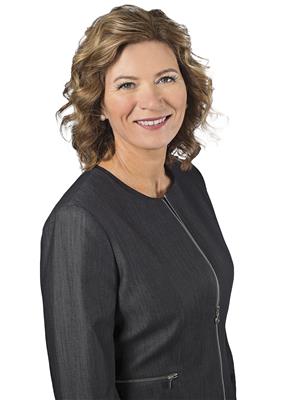#411 3501 Evans COURT Hillsdale, Regina, Saskatchewan, CA
Address: #411 3501 Evans COURT, Regina, Saskatchewan
Summary Report Property
- MKT IDSK975402
- Building TypeApartment
- Property TypeSingle Family
- StatusBuy
- Added18 weeks ago
- Bedrooms1
- Bathrooms1
- Area1109 sq. ft.
- DirectionNo Data
- Added On17 Jul 2024
Property Overview
Welcome to #411 in the beautiful Ramsgate Hall - a very private & quiet top-floor 1 bedroom + den condo with no shared walls with the neighbours! Enjoy unobstructed south facing views overlooking gorgeous landscaping from your balcony. Upon entering this well kept and lightly lived in condo, you are greeted by a bright kitchen with beautiful white cabinetry, luxurious granite counters, a large island offering ample meal prep space and spacious corner pantry. Open concept floor plan includes a nice sized dining area and living room with engineered hardwood flooring and is flooded with natural sunlight. Primary bedroom is large enough to accommodate a king sized bed and features a huge walk through closet (6.4’ x 7.0’) leading to the main bathroom. This condo also includes a large den, perfect for an office or guest room. Convenient in suite laundry room provides for plenty of storage space. Recent updates to the building and common areas include a fresh coat paint in the foyer, amenities room (with kitchen area & pool table), exercise room & hallways plus updated flooring. One indoor parking spot and secure bike storage in the heated parkade is included. Nestled in the heart of Hillsdale with quick access to the University of Regina, YQR International Airport, the Conexus Arts Centre, downtown, Wascana Park and the Regina ByPass. This condo is completely move in ready and will make life simpler and free up more time to do the things you love! Each unit has its own furnace. Condo fees of $523.00/month cover: water/sewer, common area maintenance & building & common area insurance, external building maintenance, snow removal, lawn care, reserve fund. Pet Policy: a small Dog requires board approval & cats are not allowed. Inclusions: Central A/C, all kitchen appliances, washer & dryer, natural gas BBQ hookup, extra storage room in garage, underground parking stall #54. Please call your REALTOR® today to book your private showing. (id:51532)
Tags
| Property Summary |
|---|
| Building |
|---|
| Level | Rooms | Dimensions |
|---|---|---|
| Main level | Kitchen | 8 ft ,8 in x 9 ft ,9 in |
| Dining room | 10 ft ,6 in x 13 ft ,10 in | |
| Living room | 15 ft ,3 in x 12 ft ,2 in | |
| 4pc Bathroom | 5 ft x 10 ft | |
| Primary Bedroom | 16 ft ,1 in x 12 ft ,6 in | |
| Other | 7 ft x 6 ft ,4 in | |
| Den | 10 ft ,4 in x 10 ft | |
| Laundry room | 4 ft ,4 in x 13 ft |
| Features | |||||
|---|---|---|---|---|---|
| Elevator | Wheelchair access | Balcony | |||
| Underground(1) | Heated Garage | Parking Space(s)(1) | |||
| Washer | Refrigerator | Dishwasher | |||
| Dryer | Microwave | Window Coverings | |||
| Garage door opener remote(s) | Stove | Central air conditioning | |||
| Exercise Centre | |||||















































