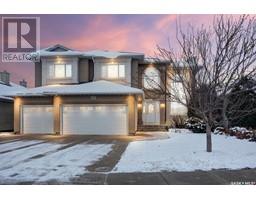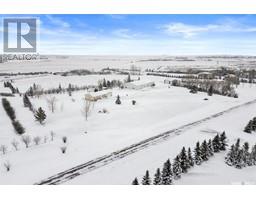4126 Timber Creek PLACE The Creeks, Regina, Saskatchewan, CA
Address: 4126 Timber Creek PLACE, Regina, Saskatchewan
Summary Report Property
- MKT IDSK986992
- Building TypeHouse
- Property TypeSingle Family
- StatusBuy
- Added15 hours ago
- Bedrooms5
- Bathrooms3
- Area1857 sq. ft.
- DirectionNo Data
- Added On08 Jan 2025
Property Overview
This is a home that exudes luxury and refined style while also boasting quality construction. These elegant homes are on large lots and have the added convenience of not having to worry about lawn care and snow removal while you still own the house and the property it sits on, with few rules and restrictions by the HOA - quite different from most condo developments. Inside you will find 9ft ceilings on the main level and beautiful built in cabinetry crafted by Rick’s Custom Cabinets. The two-toned kitchen has quartz countertops, Wolf built-in ovens, and a SubZero fridge.. From the dining room, with its built-in hutch, you have access to your screened in 3 season porch and rear yard. The living room is highlighted by the gorgeous gas fireplace that includes the framed TV above. There are three bedrooms on the main floor with two full bathrooms with in floor heat. The primary bedroom has a custom walk-in closet and a 4 piece ensuite with dual sinks and a tiled shower. The basement has been fully developed where you and your guests can enjoy the large family room and dream wet bar that includes an ice maker, two fridges, and a dishwasher. There are two additional bedrooms with walk-in closets and a 4pc bathroom. There is room for storage under the stairs and in the utility room. The laundry room includes a craft desk area, an island for folding, and a laundry chute. Throughout the home are upgraded light fixtures, wallpaper, and wainscotting that elevate each space. The rear yard has been meticulously designed with a composite deck, patio, shed with concrete floor, and it is fully fenced. Plus, the ultra quiet A/C won’t interfere with your outdoor enjoyment. The 24ftx26ft double attached garage is insulated/drywalled/painted with in floor heat. Some additional features include: 8ft solid core interior doors, Control4 system, extra laundry hook-up in the mudroom, in floor heat to the basement with two zones, underground sprinklers, and it is roughed in for a generator. (id:51532)
Tags
| Property Summary |
|---|
| Building |
|---|
| Land |
|---|
| Level | Rooms | Dimensions |
|---|---|---|
| Basement | Family room | 21 ft ,6 in x 35 ft ,10 in |
| Bedroom | 12 ft x 11 ft | |
| Bedroom | 12 ft x 11 ft | |
| 4pc Bathroom | Measurements not available | |
| Laundry room | 9 ft ,8 in x 13 ft ,8 in | |
| Main level | Living room | 15 ft ,4 in x 19 ft |
| Dining room | 12 ft ,10 in x 11 ft | |
| Kitchen | 13 ft ,2 in x 15 ft | |
| Sunroom | 19 ft x 10 ft | |
| Mud room | 10 ft ,8 in x 7 ft ,2 in | |
| Bedroom | 11 ft x 10 ft | |
| Bedroom | 11 ft x 10 ft | |
| 4pc Bathroom | Measurements not available | |
| Primary Bedroom | 14 ft ,8 in x 13 ft | |
| 4pc Ensuite bath | Measurements not available |
| Features | |||||
|---|---|---|---|---|---|
| Cul-de-sac | Treed | Irregular lot size | |||
| Sump Pump | Attached Garage | Heated Garage | |||
| Parking Space(s)(5) | Washer | Refrigerator | |||
| Dishwasher | Dryer | Microwave | |||
| Alarm System | Garburator | Oven - Built-In | |||
| Window Coverings | Garage door opener remote(s) | Hood Fan | |||
| Storage Shed | Stove | Central air conditioning | |||













































































