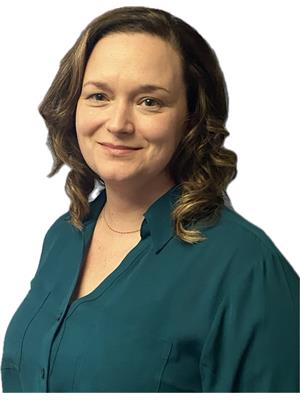4257 Preston CRESCENT Lakeridge RG, Regina, Saskatchewan, CA
Address: 4257 Preston CRESCENT, Regina, Saskatchewan
Summary Report Property
- MKT IDSK981418
- Building TypeHouse
- Property TypeSingle Family
- StatusBuy
- Added13 weeks ago
- Bedrooms4
- Bathrooms3
- Area1132 sq. ft.
- DirectionNo Data
- Added On22 Aug 2024
Property Overview
Experience the epitome of comfort and style in this stunning 1,132 sq ft Crawford Bi-Level home. Meticulously maintained by proud homeowners, this beautiful residence boasts 4 bedrooms and 3 baths. The main floor offers an open-concept living space with gleaming hardwood floors, seamlessly connecting the living room, dining area, and a gourmet kitchen adorned with granite countertops, subway tile backsplash, and thoughtfully placed lighting above the upper cabinets to cascade all lighting needs. The primary suite features his-and-her closets, a luxurious 4-piece ensuite with a large corner soaker tub, and a separate shower. An additional 4-piece bathroom and a second bedroom complete the main level. Descending into the cozy, inviting basement, you'll find a fireplace framed by custom-built shelves and overhead feature lights perfect for showcasing your art. Entertain guests at the stylish wet bar, and enjoy the two generously sized bedrooms, both with elegant French doors. The 3-piece bathroom is a spa-like retreat with a modern shower. The entire home is wired with a Control4 system and built-in stereo, ensuring seamless entertainment throughout. Step outside to a fully landscaped yard designed for relaxation and entertaining. The expansive deck, perfect for hosting gatherings, faces east to capture breathtaking sunrises over the open field. Below, a lower level provides access to a hot tub area with completed wiring. Additional features include a rocked dog run off the heated garage. This home is truly a must-see! (id:51532)
Tags
| Property Summary |
|---|
| Building |
|---|
| Land |
|---|
| Level | Rooms | Dimensions |
|---|---|---|
| Basement | Bedroom | 10 ft ,5 in x 11 ft ,9 in |
| Bedroom | 9 ft ,2 in x 16 ft ,2 in | |
| 3pc Bathroom | Measurements not available | |
| Laundry room | Measurements not available | |
| Family room | 18 ft ,3 in x 26 ft ,6 in | |
| Main level | Living room | 11 ft ,6 in x 13 ft ,8 in |
| Kitchen | 12 ft ,6 in x 11 ft ,6 in | |
| Dining room | 10 ft ,5 in x 10 ft ,3 in | |
| 4pc Bathroom | Measurements not available | |
| Primary Bedroom | 16 ft ,2 in x 15 ft ,11 in | |
| 4pc Ensuite bath | Measurements not available | |
| Bedroom | 9 ft ,7 in x 9 ft ,10 in |
| Features | |||||
|---|---|---|---|---|---|
| Treed | Irregular lot size | Attached Garage | |||
| Heated Garage | Parking Space(s)(2) | Washer | |||
| Refrigerator | Dishwasher | Dryer | |||
| Microwave | Alarm System | Window Coverings | |||
| Stove | Central air conditioning | ||||


















































