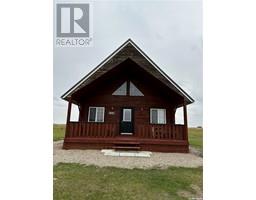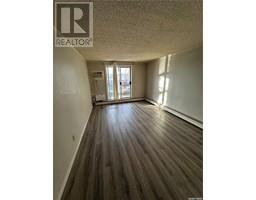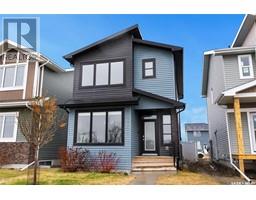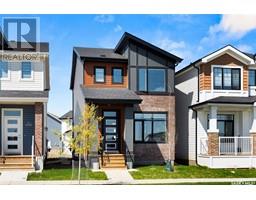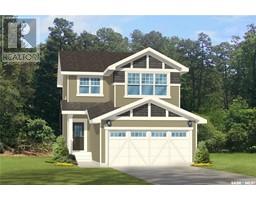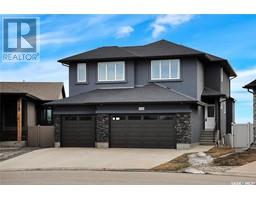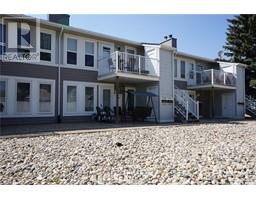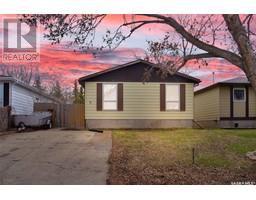4541 E Green Apple DRIVE Greens on Gardiner, Regina, Saskatchewan, CA
Address: 4541 E Green Apple DRIVE, Regina, Saskatchewan
Summary Report Property
- MKT IDSK963041
- Building TypeHouse
- Property TypeSingle Family
- StatusBuy
- Added1 weeks ago
- Bedrooms4
- Bathrooms4
- Area1575 sq. ft.
- DirectionNo Data
- Added On09 May 2024
Property Overview
Beautiful 2 story home in Greens on Gardiner close to school and all amenities. Owner occupied home with 1 bedroom lane suite for excellent additional income. 1575 sq feet, 3 bedroom, 3 bath with multiple features and upgrades including open concept main floor, custom kitchen with granite countertops/large island and stainless steel appliances, main floor powder room, gas fireplace, 2nd floor laundry, good size master bedroom with ensuite bath, central a/c, basement roughed-in/insulated and open for development. Nicely landscaped front and fenced back yard with underground sprinklers and deck. 2 car detached garage with 1 bedroom lane suite. This home is in immaculate condition and a pleasure to show. Please call/text agent for showings. (id:51532)
Tags
| Property Summary |
|---|
| Building |
|---|
| Land |
|---|
| Level | Rooms | Dimensions |
|---|---|---|
| Second level | Bedroom | 9 ft ,3 in x 12 ft |
| Bedroom | 9 ft ,3 in x 10 ft ,8 in | |
| Bedroom | 9 ft ,3 in x 12 ft | |
| 4pc Bathroom | Measurements not available | |
| 3pc Bathroom | Measurements not available | |
| Main level | Foyer | 7 ft ,10 in x 5 ft |
| Kitchen | 14 ft x 11 ft ,2 in | |
| Living room | 12 ft ,7 in x 16 ft ,7 in | |
| Dining room | 9 ft x 13 ft | |
| 2pc Bathroom | Measurements not available | |
| Loft | Living room | 10 ft ,3 in x 11 ft ,7 in |
| Bedroom | 10 ft ,7 in x 10 ft ,10 in | |
| Kitchen/Dining room | 12 ft x 14 ft ,8 in | |
| 4pc Bathroom | Measurements not available |
| Features | |||||
|---|---|---|---|---|---|
| Other | Sump Pump | Detached Garage | |||
| Garage | Parking Space(s)(3) | Washer | |||
| Refrigerator | Dishwasher | Dryer | |||
| Alarm System | Window Coverings | Garage door opener remote(s) | |||
| Hood Fan | Stove | Central air conditioning | |||



























