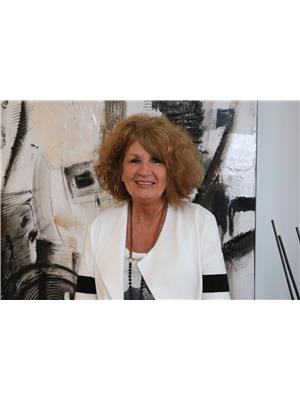4732 Padwick AVENUE Harbour Landing, Regina, Saskatchewan, CA
Address: 4732 Padwick AVENUE, Regina, Saskatchewan
Summary Report Property
- MKT IDSK980042
- Building TypeHouse
- Property TypeSingle Family
- StatusBuy
- Added13 weeks ago
- Bedrooms4
- Bathrooms4
- Area1642 sq. ft.
- DirectionNo Data
- Added On16 Aug 2024
Property Overview
Photos are from previous listing as there currently is a tenant. Excellent location for this 2011 built Open Concept 1642 sq. ft. 4 bedroom, 4 bathroom fully developed 2 story with double attached garage backing a park/greenspace. This home features 9 ft. ceilings on both the main floor and lower level, livingroom ceiling extends up to the 2nd floor, maple hardwood flooring, triple pane windows, newer dishwasher & stove, on demand water heater/approx. 3 years old & c/air approx. 2 years old. Kitchen features cappuccino colored maple cabinetry, granite countertops, work/eat island, fridge/stove/b/i dishwasher/above range microwave all included & hardwood flooring. Diningroom with large windows and hardwood floors. 3 season sunroom off the diningroom area with laminate floor. Kitchen overlooks the livingroom with ceiling extended to 2nd floor & hardwood flooring. There is a 2 pc bathroom & laundry room (washer/dryer included) that completes the main level. Upper level features a huge primary bedroom with walk-in-closet and 4 pc ensuite. There are 2 additonal bedrooms and the main 4 pc upper bathroom that complete the upper level. Downstairs features a large recroom, bedroom, 3 pc bathroom and storage & Furnace rooms. There is a deck off the sunroom overlooking the backyard and park. The double attached garage is insulated & drywalled. (id:51532)
Tags
| Property Summary |
|---|
| Building |
|---|
| Land |
|---|
| Level | Rooms | Dimensions |
|---|---|---|
| Second level | Primary Bedroom | 14 ft ,6 in x 16 ft ,6 in |
| Bedroom | 9 ft x 11 ft ,8 in | |
| Bedroom | 9 ft x 11 ft ,8 in | |
| 4pc Ensuite bath | Measurements not available | |
| 4pc Bathroom | Measurements not available | |
| Basement | Other | 13 ft x 13 ft ,8 in |
| Bedroom | 10 ft x 10 ft ,4 in | |
| 3pc Bathroom | Measurements not available | |
| Storage | Measurements not available | |
| Utility room | Measurements not available | |
| Main level | Kitchen | 11 ft ,2 in x 10 ft |
| Dining room | 12 ft x 10 ft | |
| Living room | 13 ft ,10 in x 15 ft | |
| Sunroom | 9 ft ,7 in x 9 ft ,6 in | |
| 2pc Bathroom | Measurements not available | |
| Laundry room | Measurements not available |
| Features | |||||
|---|---|---|---|---|---|
| Attached Garage | Parking Space(s)(5) | Washer | |||
| Refrigerator | Dishwasher | Dryer | |||
| Microwave | Window Coverings | Garage door opener remote(s) | |||
| Stove | Central air conditioning | Air exchanger | |||






























