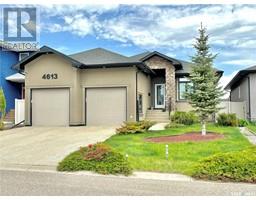5008 Crane CRESCENT Harbour Landing, Regina, Saskatchewan, CA
Address: 5008 Crane CRESCENT, Regina, Saskatchewan
Summary Report Property
- MKT IDSK980411
- Building TypeHouse
- Property TypeSingle Family
- StatusBuy
- Added14 weeks ago
- Bedrooms3
- Bathrooms3
- Area1837 sq. ft.
- DirectionNo Data
- Added On15 Aug 2024
Property Overview
Welcome to this inviting and beautifully maintained 3-bedroom, 3-bathroom home located in the sought-after Harbour Landing community. As you step inside, you're greeted by a welcoming foyer that leads into a spacious and open living area, complete with a cozy natural gas fireplace — perfect for relaxing evenings. The updated kitchen is a featuring a sleek natural gas stove, modern finishes, ample counter space, and a layout that flows seamlessly into the dining area, which comfortably accommodates a 7-piece dining set. Whether you're hosting family gatherings or enjoying quiet meals, this space is ideal for entertaining. Upstairs, you'll find three generously sized bedrooms, including a stunning master suite with vaulted ceilings, a walk-in closet, and a private ensuite for your ultimate comfort. The bonus area upstairs offers endless possibilities – perfect for a home office, playroom, or additional living space. Step outside to a beautiful backyard that backs onto green space, providing a serene setting for outdoor living. The patio is perfect for summer barbecues and enjoying the peaceful surroundings. Additional features include a heated double garage, perfect for those chilly winter months, and all of this comes at a very affordable price. Nestled in the heart of Harbour Landing, you're just minutes away from parks, shopping, dining, and schools, making this the perfect place to call home. Don't miss out on this opportunity to own a piece of one of Regina’s most desirable neighborhoods. Call today for your private viewing! (id:51532)
Tags
| Property Summary |
|---|
| Building |
|---|
| Land |
|---|
| Level | Rooms | Dimensions |
|---|---|---|
| Second level | Primary Bedroom | 13 ft ,10 in x 13 ft |
| 3pc Ensuite bath | Measurements not available | |
| Bedroom | 9 ft ,6 in x 10 ft | |
| Bedroom | 9 ft ,10 in x 10 ft ,4 in | |
| 4pc Bathroom | Measurements not available | |
| Bonus Room | 13 ft ,4 in x 12 ft | |
| Laundry room | Measurements not available | |
| Basement | Utility room | Measurements not available |
| Main level | Foyer | 9 ft ,11 in x 11 ft ,9 in |
| 2pc Bathroom | Measurements not available | |
| Kitchen | 10 ft ,2 in x 11 ft ,11 in | |
| Dining nook | 9 ft ,10 in x 11 ft ,8 in | |
| Other | 12 ft x 13 ft ,4 in |
| Features | |||||
|---|---|---|---|---|---|
| Rectangular | Attached Garage | Heated Garage | |||
| Parking Space(s)(4) | Washer | Refrigerator | |||
| Dishwasher | Dryer | Microwave | |||
| Window Coverings | Garage door opener remote(s) | Hood Fan | |||
| Stove | Central air conditioning | ||||
























































