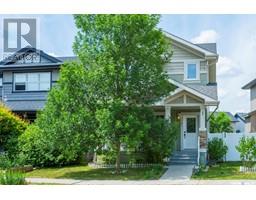5385 2nd AVENUE N Normanview, Regina, Saskatchewan, CA
Address: 5385 2nd AVENUE N, Regina, Saskatchewan
Summary Report Property
- MKT IDSK974660
- Building TypeHouse
- Property TypeSingle Family
- StatusBuy
- Added14 weeks ago
- Bedrooms4
- Bathrooms2
- Area1190 sq. ft.
- DirectionNo Data
- Added On12 Aug 2024
Property Overview
Location Location Location! Perfectly situated right cross school with huge frontage corner lot. Welcome to your new home in North Regina. This split level residence is Situated in a vibrant Normanview neighbourhood. With 4 bedrooms and 2 bathrooms and numerous upgrades this home offers a perfect blend of space, style, and functionality. As you step through the front door into the welcoming entryway there is natural light flooding through the large windows, creating an inviting ambiance. The neutral colour scheme & stylish accents set the tone for the modern elegance found throughout this home. The main level of the house is designed for both relaxation and entertaining. Large living room adjacent to kitchen/dining area. The 2nd level consists of 2 good sized bedrooms, and bathroom with another good size bedroom on the Third level. Some updates include a newer kitchen with large island, newer windows, and doors (interior and exterior), freshly painted, newer carpet, PVC fence. The basement offers a large rec room and a combined laundry/furnace room. The double car garage and ample front driveway provide plenty of parking space. Located in a quiet area right cross from school, perfect for your family. Call your agent today to book your private showing. (id:51532)
Tags
| Property Summary |
|---|
| Building |
|---|
| Land |
|---|
| Level | Rooms | Dimensions |
|---|---|---|
| Second level | Bedroom | 10 ft x 12 ft |
| Bedroom | 10 ft ,9 in x 7 ft ,8 in | |
| 4pc Bathroom | Measurements not available | |
| Third level | Bedroom | 9 ft x 10 ft ,6 in |
| Bedroom | 9 ft x 13 ft | |
| 3pc Bathroom | Measurements not available | |
| Basement | Other | 11 ft ,1 in x 15 ft ,8 in |
| Laundry room | Measurements not available | |
| Main level | Living room | 12 ft ,9 in x 13 ft ,8 in |
| Kitchen | 11 ft x 12 ft |
| Features | |||||
|---|---|---|---|---|---|
| Treed | Corner Site | Lane | |||
| Sump Pump | Detached Garage | Covered | |||
| Parking Space(s)(5) | Washer | Refrigerator | |||
| Dishwasher | Dryer | Microwave | |||
| Window Coverings | Stove | Central air conditioning | |||















































