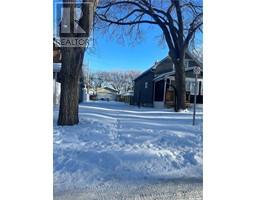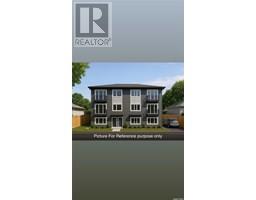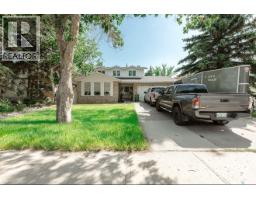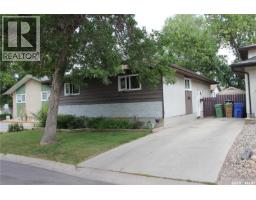5549 Waterer ROAD Harbour Landing, Regina, Saskatchewan, CA
Address: 5549 Waterer ROAD, Regina, Saskatchewan
Summary Report Property
- MKT IDSK014357
- Building TypeHouse
- Property TypeSingle Family
- StatusBuy
- Added1 weeks ago
- Bedrooms5
- Bathrooms3
- Area1324 sq. ft.
- DirectionNo Data
- Added On22 Aug 2025
Property Overview
BUILT ON PILES. LEGAL SUITE . This stunning bi-level modified home sits on a desirable corner lot and offers an open-concept design with a bright, modern feel. The main floor features a spacious living room with soaring 9-foot ceilings and an abundance of natural light, flowing seamlessly into a contemporary kitchen with stylish finishes—perfect for both entertaining and everyday living. Upstairs, you’ll find three comfortable bedrooms, including a private primary suite, along with two well-appointed bathrooms. The home also boasts a spacious, fully legal 2-bedroom suite with its own entrance, providing excellent rental income potential or space for extended family. An attached 2-car garage offers convenience, while the thoughtful layout and modern touches throughout make this home truly stand out. With its corner lot location and windows on multiple sides, every room feels bright and welcoming. (id:51532)
Tags
| Property Summary |
|---|
| Building |
|---|
| Land |
|---|
| Level | Rooms | Dimensions |
|---|---|---|
| Second level | Primary Bedroom | 13'0 x 11'06 |
| 3pc Ensuite bath | Measurements not available | |
| Basement | Kitchen | 14'0 x 12'2 |
| 3pc Bathroom | Measurements not available | |
| Bedroom | 10'03 x 9'01 | |
| Bedroom | 12'03 x 9'05 | |
| Main level | Living room | 13'0 x 11'11 |
| Dining room | 13'0 x 7'3 | |
| Kitchen | 13'03 x 10'03 | |
| Bedroom | 12'09 x 10'02 | |
| Bedroom | 10'0 x 10'0 | |
| Storage | 6'0 x 5'0 | |
| 3pc Bathroom | Measurements not available |
| Features | |||||
|---|---|---|---|---|---|
| Corner Site | Attached Garage | Parking Space(s)(4) | |||
| Washer | Refrigerator | Dryer | |||
| Hood Fan | Stove | Central air conditioning | |||
| Air exchanger | |||||














































