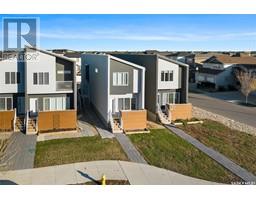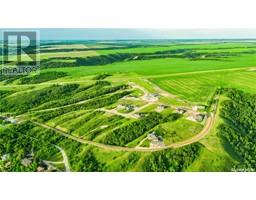5633 McKinley AVENUE Rosemont, Regina, Saskatchewan, CA
Address: 5633 McKinley AVENUE, Regina, Saskatchewan
Summary Report Property
- MKT IDSK978237
- Building TypeHouse
- Property TypeSingle Family
- StatusBuy
- Added14 weeks ago
- Bedrooms4
- Bathrooms2
- Area988 sq. ft.
- DirectionNo Data
- Added On15 Aug 2024
Property Overview
COMPLETELY UPDATE 4 BEDROOM, 2 BATH BUNGALOW ACROSS FROM A GREENSPACE. Welcome to 5633 McKinley Ave, this property has n been completely renovated top to bottom. Enter to a good size foyer and living room with all newer flooring, knock down stipple and pot lights. The living room is open to a big bright island kitchen with soft close white cabinets and drawers, quartz counters, subway tile to back splash and all Stainless Steel aplinaces. All the windows have been updated to PVC and all of the exterior/interior doors including closets have been replaced. The main floor is complete with newer luxury vinyl plank flooring, 3 good size bedrooms and an updated main bath. Downstairs boasts a large rec room with newer carpets, suspended ceilings, 4th bedroom (window does not meet egress) and an new 3 pce bathroom. The separate entrance to basement gives this home good basement suite potential. Some of the exterior features include newer shingles, soffits, facia and gutters. New vinyl siding with 1” rigid insulation underneath, and newer composite deck, 2 sheds and a full PVC fence surrounding the back yard. This fine home is close to parks, shopping and schools, please contact you realtor for more information or personal tour. (id:51532)
Tags
| Property Summary |
|---|
| Building |
|---|
| Land |
|---|
| Level | Rooms | Dimensions |
|---|---|---|
| Basement | Other | 12 ft ,2 in x 34 ft ,9 in |
| Bedroom | 11 ft ,4 in x 10 ft ,7 in | |
| 3pc Bathroom | 4 ft ,7 in x 7 ft ,3 in | |
| Main level | Foyer | 4 ft ,5 in x 4 ft |
| Living room | 15 ft ,5 in x 13 ft ,6 in | |
| Kitchen | 15 ft ,5 in x 12 ft ,6 in | |
| Bedroom | 7 ft ,5 in x 10 ft | |
| Bedroom | 9 ft ,9 in x 10 ft ,7 in | |
| 4pc Bathroom | 7 ft ,5 in x 7 ft ,7 in | |
| Primary Bedroom | 9 ft ,9 in x 11 ft ,8 in |
| Features | |||||
|---|---|---|---|---|---|
| Treed | Rectangular | Parking Space(s)(2) | |||
| Washer | Refrigerator | Dishwasher | |||
| Dryer | Microwave | Window Coverings | |||
| Storage Shed | Stove | ||||









































































