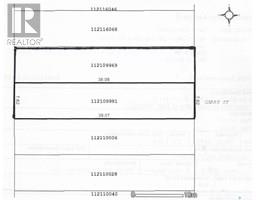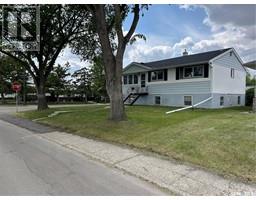59 ANDRE AVENUE Normanview West, Regina, Saskatchewan, CA
Address: 59 ANDRE AVENUE, Regina, Saskatchewan
Summary Report Property
- MKT IDSK011854
- Building TypeHouse
- Property TypeSingle Family
- StatusBuy
- Added12 hours ago
- Bedrooms4
- Bathrooms3
- Area1500 sq. ft.
- DirectionNo Data
- Added On15 Jul 2025
Property Overview
The WOW Factor; extensively renovated in 2025; four bedroom, 3 bath family home, double attached heated garage on quiet crescent; renos include stucco & exterior paint, garage doors, composite deck, interior and exterior doors, windows, some updated plumbing and electrical; tubs, vanities, shower, taps, sinks, mirrors and toilets; flooring throughout with lvp and carpet; trim-base and casings; new kitchen and island with under cabinet lighting, soft close white cabinets with lazy Susan, granite countertops, tiled backsplash and farm sink; microwave hood fan; one furnace replaced; wet bar downstairs with butcher block counter top; exterior and interior lighting; modern steel stair railings; stone mantel and tile hearth; eaves, soffits and fascia; topsoil added and lawn seeded. Home must be seen to be appreciated. (id:51532)
Tags
| Property Summary |
|---|
| Building |
|---|
| Land |
|---|
| Level | Rooms | Dimensions |
|---|---|---|
| Basement | Games room | 20 ft ,3 in x 10 ft ,6 in |
| Family room | 17 ft ,9 in x 14 ft ,9 in | |
| Bedroom | 14 ft x 11 ft ,7 in | |
| Den | 10 ft ,9 in x 10 ft ,9 in | |
| 4pc Bathroom | Measurements not available | |
| Storage | Measurements not available | |
| Main level | Living room | 18 ft ,6 in x 16 ft |
| Kitchen/Dining room | 23 ft x 10 ft ,8 in | |
| Primary Bedroom | 14 ft ,4 in x 13 ft ,5 in | |
| Bedroom | 11 ft x 10 ft ,9 in | |
| Bedroom | 11 ft ,2 in x 10 ft ,8 in | |
| 4pc Bathroom | Measurements not available | |
| 3pc Ensuite bath | Measurements not available |
| Features | |||||
|---|---|---|---|---|---|
| Treed | Irregular lot size | Attached Garage | |||
| Heated Garage | Parking Space(s)(4) | Microwave | |||
| Central air conditioning | |||||


































































