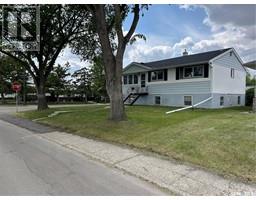66 Rothwell CRESCENT Glen Elm Park, Regina, Saskatchewan, CA
Address: 66 Rothwell CRESCENT, Regina, Saskatchewan
Summary Report Property
- MKT IDSK009726
- Building TypeHouse
- Property TypeSingle Family
- StatusBuy
- Added1 weeks ago
- Bedrooms3
- Bathrooms2
- Area1012 sq. ft.
- DirectionNo Data
- Added On23 Jun 2025
Property Overview
Are you looking for a cute home that is move-in ready? This might be it- welcome to 66 Rothwell Cres. This home is 3 bed 2 bath 1012SQFT bungalow, with a mature yard, big trees, & a 2-car drive-through, heated & insulated garage. On the main floor, you find a kitchen area that has plenty of counter space & lots of room. The dining room & living room are nice & close making visiting very easy. The big patio door in the living room brings in some nice natural light. The main floor finishes off wih 3 bedrooms, & a 4-piece bathroom. In the basement you will find a large family room- great for those game nights, or family movie nights. There is also an office space that could easily be used as a spare bedroom, & a 3-piece bathroom- please note the office space does not have a legal-sized window for egress. Finally- if you have items needing to be stored- there is a large storage room as well as a cold room. Outside you will find a mature front & back yard with nice big trees. The back yard has an 8x8 storage shed for all your gardening tools- behind the shed is a large open space that could easily be used as a garden, or to park your camper, boat, trailer. Finishing off the yard is a 2-car heated & insulated garage that has a drive through so that you can easily access the back ally.This feature is a really nice-to-have. Included in this home are the fridge, stove, washer & dryer, built-in dishwasher, high efficient furnace, water softener, HRV, & air conditioner. Book your appointment today to view this excellent home. (id:51532)
Tags
| Property Summary |
|---|
| Building |
|---|
| Land |
|---|
| Level | Rooms | Dimensions |
|---|---|---|
| Basement | Family room | 11’ x 21’8” |
| Office | 12’1” x 10’4” | |
| Laundry room | Measurements not available | |
| 3pc Bathroom | Measurements not available | |
| Storage | 10’10” x 11’2” | |
| Main level | Kitchen | 11’ x 11’6” |
| Dining room | 9’ x 11’6” | |
| Living room | 14’10” x 11’6” | |
| Primary Bedroom | 10’9” x 11’6” | |
| Bedroom | 7’5” x 11’5” | |
| Bedroom | 7’10” x 8’1” | |
| 4pc Bathroom | Measurements not available |
| Features | |||||
|---|---|---|---|---|---|
| Treed | Lane | Rectangular | |||
| Detached Garage | Interlocked | Heated Garage | |||
| Parking Space(s)(5) | Washer | Refrigerator | |||
| Dishwasher | Dryer | Alarm System | |||
| Freezer | Window Coverings | Garage door opener remote(s) | |||
| Hood Fan | Storage Shed | Stove | |||
| Central air conditioning | |||||





































