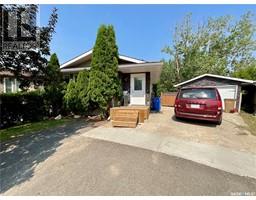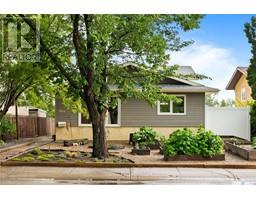7513 Oxbow WAY Fairways West, Regina, Saskatchewan, CA
Address: 7513 Oxbow WAY, Regina, Saskatchewan
Summary Report Property
- MKT IDSK975976
- Building TypeHouse
- Property TypeSingle Family
- StatusBuy
- Added2 days ago
- Bedrooms2
- Bathrooms3
- Area1242 sq. ft.
- DirectionNo Data
- Added On13 Jul 2024
Property Overview
Welcome to 7513 Oxbow Way, situated on a quiet street in the family friendly neighbourhood of Fairways West. This craftsman style home, built in 2011, offers 1242 sq ft of living space, with 2 bedrooms and 3 bathrooms. You will immediately fall in the love with the front porch, which is perfect to enjoy your morning coffee or to relax in the evening. The living room flows nicely into the open concept white kitchen with quartz countertops and stainless steel appliances. The dining area features a large south facing window looking into the backyard which includes a deck, patio, lawn, and double parking pad, with potential of a double car garage. The two-piece bathroom off the kitchen finishes the main floor and going up the stairs to the second level you are greeted with more natural light from another south facing window. You will find two bedrooms, stackable laundry and a large bathroom. The spacious primary bedroom offers a walk in closet and a cozy corner nook, with another window to let in all the light! The partially finished basement features a three-piece bathroom and is ready for completion by adding your personal touches. This home is steps away from expansive walking paths, parks and Joanne Goulet Golf Course, perfect for anyone looking to take advantage of what beautiful Fairways West has to offer! Contact your agent today to view your future home! (id:51532)
Tags
| Property Summary |
|---|
| Building |
|---|
| Land |
|---|
| Level | Rooms | Dimensions |
|---|---|---|
| Second level | Primary Bedroom | 13' x 12'08" |
| Bedroom | 11'09" x 8'09' | |
| 4pc Bathroom | Measurements not available | |
| Laundry room | Measurements not available | |
| Basement | Other | 8'10" x 8'09" |
| Storage | 17' x 14'01" | |
| 3pc Bathroom | Measurements not available | |
| Utility room | Measurements not available | |
| Main level | Living room | 13' x 17'06" |
| Kitchen | 11'11" x 11'05" | |
| Dining room | 11'05" x 8'03" | |
| 2pc Bathroom | Measurements not available |
| Features | |||||
|---|---|---|---|---|---|
| Rectangular | Parking Pad | None | |||
| Parking Space(s)(2) | Washer | Refrigerator | |||
| Dishwasher | Dryer | Microwave | |||
| Window Coverings | Stove | ||||























































