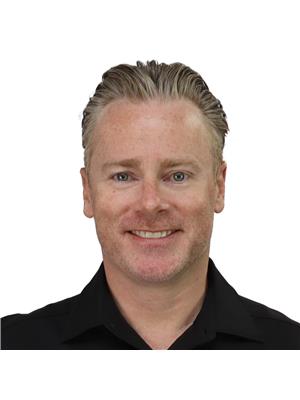903 10th AVENUE E Glen Elm Park, Regina, Saskatchewan, CA
Address: 903 10th AVENUE E, Regina, Saskatchewan
Summary Report Property
- MKT IDSK981782
- Building TypeHouse
- Property TypeSingle Family
- StatusBuy
- Added12 weeks ago
- Bedrooms2
- Bathrooms1
- Area748 sq. ft.
- DirectionNo Data
- Added On27 Aug 2024
Property Overview
Welcome to 903 10th Avenue East! As you step inside through the front door, you're greeted by a spacious living room with gleaming hardwood floors and which also features large vinyl windows on both the North and South walls, flooding the space with natural light. The kitchen is centrally located as the heart of the home and has been modernized with shaker-style cabinet doors. The bathroom has also been tastefully updated with newer fixtures and a tile tub surround. Two comfortable bedrooms complete the main floor. Downstairs, there’s a large rec room for additional living space, as well as a well-organized laundry/utility area, featuring a high-efficiency furnace. Step outside to enjoy the expansive backyard which is fenced —a great space for kids, pets, or summer barbecues. There’s also a large deck off the rear of the house which is perfect for outdoor dining or simply enjoying the fresh air. And finally, the oversized single detached garage offers plenty of space for parking and storage or to work on projects. Enough said – better see! Call the agent of your choice to schedule a showing time! (id:51532)
Tags
| Property Summary |
|---|
| Building |
|---|
| Land |
|---|
| Level | Rooms | Dimensions |
|---|---|---|
| Basement | Other | 15'2 x 17'9 |
| Laundry room | 10' x 20'2 | |
| Main level | Living room | 12'11 x 19'3 |
| 4pc Bathroom | Measurements not available x 10 ft | |
| Bedroom | 8'6 x 11' | |
| Bedroom | 8' x 9'6 | |
| Kitchen | 8'2 x 9'6 |
| Features | |||||
|---|---|---|---|---|---|
| Treed | Corner Site | Rectangular | |||
| Sump Pump | Detached Garage | Parking Space(s)(4) | |||
| Washer | Refrigerator | Dryer | |||
| Microwave | Window Coverings | Garage door opener remote(s) | |||
| Storage Shed | Stove | Wall unit | |||

























































