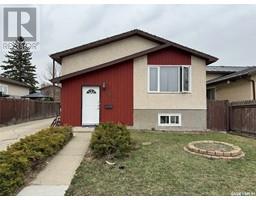921 Campbell STREET Rosemont, Regina, Saskatchewan, CA
Address: 921 Campbell STREET, Regina, Saskatchewan
5 Beds2 Baths1120 sqftStatus: Buy Views : 598
Price
$309,900
Summary Report Property
- MKT IDSK994034
- Building TypeHouse
- Property TypeSingle Family
- StatusBuy
- Added4 hours ago
- Bedrooms5
- Bathrooms2
- Area1120 sq. ft.
- DirectionNo Data
- Added On05 Feb 2025
Property Overview
Well cared for 3 pus 2 bedroom home in Rosemont / Mount Royal area. Well finished hardwood floors throughout most of the main floor including open living room and dining room. Very functional kitchen with ample cabinets and pantry. The basement is developed with flowing vinyl plank flooring. There is a family room, two bedrooms, 4-piece bathroom, plus a bonus area used as as office or study area. Updates include the basement exterior walls being excavated and blueskinned in 2012? The sewer line was replaced in 2022 under the basement floor and to the street. This place is move-in ready. (id:51532)
Tags
| Property Summary |
|---|
Property Type
Single Family
Building Type
House
Storeys
1
Square Footage
1120 sqft
Title
Freehold
Neighbourhood Name
Rosemont
Land Size
5627 sqft
Built in
1956
Parking Type
Detached Garage,Carport,Parking Space(s)(2)
| Building |
|---|
Bathrooms
Total
5
Interior Features
Appliances Included
Washer, Refrigerator, Dryer, Stove
Basement Type
Full (Finished)
Building Features
Features
Lane, Rectangular, Sump Pump
Architecture Style
Bungalow
Square Footage
1120 sqft
Heating & Cooling
Cooling
Central air conditioning
Heating Type
Forced air
Parking
Parking Type
Detached Garage,Carport,Parking Space(s)(2)
| Land |
|---|
Lot Features
Fencing
Fence
| Level | Rooms | Dimensions |
|---|---|---|
| Basement | Family room | 19 ft ,8 in x 11 ft |
| 4pc Bathroom | Measurements not available | |
| Laundry room | 8 ft x 13 ft ,6 in | |
| Bedroom | 9 ft x 12 ft ,4 in | |
| Bedroom | 8 ft ,11 in x 12 ft ,2 in | |
| Bonus Room | 12 ft ,2 in x 11 ft ,9 in | |
| Main level | Kitchen | 12 ft ,11 in x 10 ft ,2 in |
| Living room | 13 ft ,2 in x 18 ft ,1 in | |
| Dining room | 8 ft ,9 in x 10 ft ,3 in | |
| Primary Bedroom | 11 ft ,2 in x 12 ft ,2 in | |
| Bedroom | 9 ft ,9 in x 8 ft ,7 in | |
| Bedroom | 11 ft ,2 in x 9 ft ,8 in | |
| 4pc Bathroom | Measurements not available |
| Features | |||||
|---|---|---|---|---|---|
| Lane | Rectangular | Sump Pump | |||
| Detached Garage | Carport | Parking Space(s)(2) | |||
| Washer | Refrigerator | Dryer | |||
| Stove | Central air conditioning | ||||

























