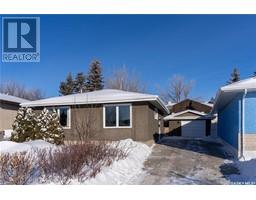98 Trudelle CRESCENT Normanview West, Regina, Saskatchewan, CA
Address: 98 Trudelle CRESCENT, Regina, Saskatchewan
3 Beds2 Baths775 sqftStatus: Buy Views : 28
Price
$219,900
Summary Report Property
- MKT IDSK995705
- Building TypeHouse
- Property TypeSingle Family
- StatusBuy
- Added4 days ago
- Bedrooms3
- Bathrooms2
- Area775 sq. ft.
- DirectionNo Data
- Added On16 Feb 2025
Property Overview
Welcome to 98 Trudelle Crescent in Normanview West. This 775 sqft bi-level home is located in the desirable Normanview West neighborhood. With 3 bedrooms and 2 bathrooms, this home is perfect for a growing family or a first time home buyer. The property features updated windows that allow for plenty of natural light throughout the home. The spacious lot is 5871 sqft, offering plenty of room for outdoor activities or future development. Situated close to schools, parks, and amenities, this home offers both comfort and convenience. Don't miss out on this gem in a great price point! (id:51532)
Tags
| Property Summary |
|---|
Property Type
Single Family
Building Type
House
Square Footage
775 sqft
Title
Freehold
Neighbourhood Name
Normanview West
Land Size
5871 sqft
Built in
1973
| Building |
|---|
Bathrooms
Total
3
Interior Features
Appliances Included
Washer, Refrigerator, Dishwasher, Dryer, Microwave, Hood Fan, Storage Shed, Stove
Basement Type
Full (Finished)
Building Features
Features
Lane
Architecture Style
Bi-level
Square Footage
775 sqft
Heating & Cooling
Cooling
Central air conditioning
Heating Type
Forced air
| Level | Rooms | Dimensions |
|---|---|---|
| Basement | Other | 10'10 x 10'10 |
| Bedroom | 10'8 x 8'6 | |
| 3pc Bathroom | Measurements not available | |
| Den | 14'11 x 11'01 | |
| Laundry room | Measurements not available | |
| Main level | Living room | 15' x 12' |
| Kitchen/Dining room | 13'9 x 12' | |
| Primary Bedroom | 12' x 11'04 | |
| Bedroom | 9'11 x 8'11 | |
| 4pc Bathroom | Measurements not available |
| Features | |||||
|---|---|---|---|---|---|
| Lane | Washer | Refrigerator | |||
| Dishwasher | Dryer | Microwave | |||
| Hood Fan | Storage Shed | Stove | |||
| Central air conditioning | |||||



























































