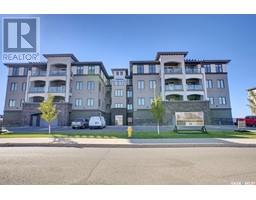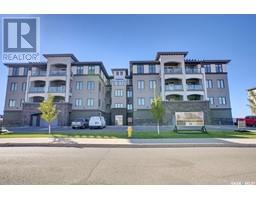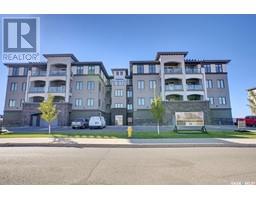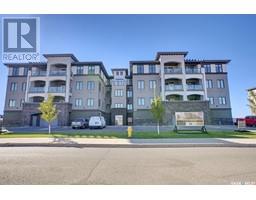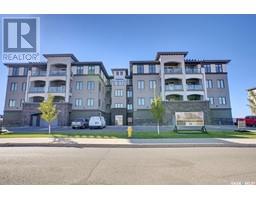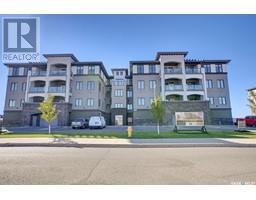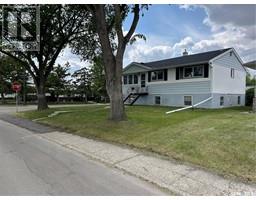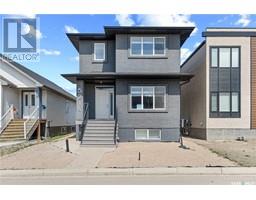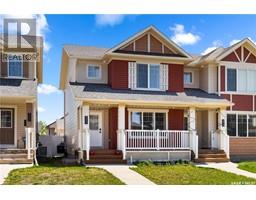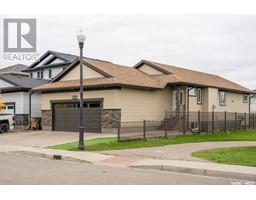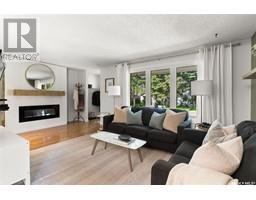A 84 Nollet AVENUE Normanview West, Regina, Saskatchewan, CA
Address: A 84 Nollet AVENUE, Regina, Saskatchewan
Summary Report Property
- MKT IDSK996601
- Building TypeRow / Townhouse
- Property TypeSingle Family
- StatusBuy
- Added2 weeks ago
- Bedrooms1
- Bathrooms1
- Area698 sq. ft.
- DirectionNo Data
- Added On19 May 2025
Property Overview
Welcome to this one-bedroom condo in the desirable Normanview West neighborhood, offering convenient access to shopping, amenities, and public transit. This unit features a functional floor plan that provides a spacious living room (fireplace not used) and separate dining area. There is a pass through to the kitchen plus a door way. Plenty of upper cabinets and counter space add to the efficiency of this prep space. To the right of the stove are the laundry facilities add storage space. A good sized bedroom and full bath complete the unit. To the right of the front door is additional outdoor storage. One electrified parking spot #5. Fridge, stove, washer, dryer and window air conditioner included. Condo fees of $408.62 per month include heat, water, sewer, common area maintenance, common area insurance, exterior building maintenance, lawn care ,snow removal, garbage and reserve fund . Pets allowed with restrictions and approval. 2024 taxes were $1,428.33.This unit presents a great opportunity to own in a mature, residential area with everything you need close by! (id:51532)
Tags
| Property Summary |
|---|
| Building |
|---|
| Level | Rooms | Dimensions |
|---|---|---|
| Main level | Living room | 13 ft ,9 in x 11 ft ,2 in |
| Dining room | 8 ft x 9 ft ,1 in | |
| Kitchen | 10 ft x 7 ft | |
| Laundry room | 7 ft ,5 in x 7 ft | |
| Bedroom | 11 ft ,6 in x 10 ft ,7 in | |
| 4pc Bathroom | Measurements not available |
| Features | |||||
|---|---|---|---|---|---|
| Surfaced(1) | Parking Space(s)(1) | Washer | |||
| Refrigerator | Dryer | Stove | |||
| Wall unit | Window air conditioner | ||||














