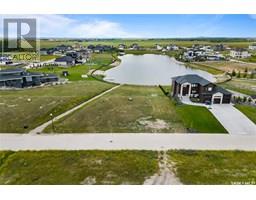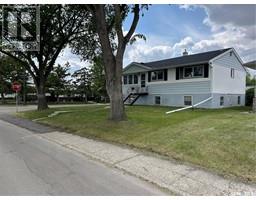A and B 1924 MONTREAL STREET General Hospital, Regina, Saskatchewan, CA
Address: A and B 1924 MONTREAL STREET, Regina, Saskatchewan
Summary Report Property
- MKT IDSK992180
- Building TypeHouse
- Property TypeSingle Family
- StatusBuy
- Added25 weeks ago
- Bedrooms5
- Bathrooms2
- Area995 sq. ft.
- DirectionNo Data
- Added On03 Jan 2025
Property Overview
Welcome to 1924 Montreal Street in the General Hospital neighborhood close to downtown, the hospital and bus routes on Victoria Ave. This 1983 built, 995 square foot raised bungalow has been separated into two newly renovated suites with their own private entries, electrical meters and furnaces. One is on the main level and the other is in the basement making it a great investment property. The backyard is fully fenced and has access to the single detached garage. You enter the main floor suite through the front door. The living room is spacious and bright and shares vinyl plank flooring throughout the main floor. The open concept flows seamlessly into the updated white kitchen with tile back splash, and off to the side there is ample room for a dining table and chairs. Next is the updated 4 piece bathroom followed by two bedrooms each with closet space. The utility room also has space for storage. The primary bedroom is at the back of the house and has a larger closet and a window looking into the backyard. All windows on the main floor have been updated. There is also a space for private laundry neatly tucked behind another door near the back of the unit. The basement unit is accessed through the back door. You enter into the living room that flows into the updated white kitchen with a pantry and tile back splash. This suite also has its own furnace and utility room as well as a personal laundry room with included washer and dryer. Next is the 4 piece bathroom followed by the two bedrooms with carpeted floor. (id:51532)
Tags
| Property Summary |
|---|
| Building |
|---|
| Land |
|---|
| Level | Rooms | Dimensions |
|---|---|---|
| Basement | Living room | 16 ft ,2 in x 11 ft ,10 in |
| Kitchen | 10 ft ,8 in x 10 ft ,2 in | |
| Utility room | 5 ft ,8 in x 5 ft ,3 in | |
| 4pc Bathroom | 7 ft ,1 in x 4 ft ,11 in | |
| Bedroom | 11 ft ,5 in x 8 ft ,5 in | |
| Laundry room | 5 ft ,4 in x 4 ft ,5 in | |
| Bedroom | 11 ft ,9 in x 11 ft ,10 in | |
| Main level | Living room | 11 ft ,3 in x 18 ft ,7 in |
| Kitchen/Dining room | 8 ft ,6 in x 18 ft ,7 in | |
| 4pc Bathroom | 5 ft x 9 ft ,8 in | |
| Bedroom | 7 ft ,10 in x 9 ft ,9 in | |
| Bedroom | 7 ft ,10 in x 9 ft ,9 in | |
| Utility room | 5 ft x 5 ft ,9 in | |
| Primary Bedroom | 11 ft ,8 in x 8 ft ,9 in |
| Features | |||||
|---|---|---|---|---|---|
| Rectangular | Detached Garage | Gravel | |||
| Parking Space(s)(2) | Washer | Dryer | |||






























































