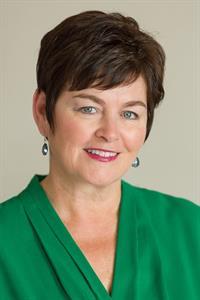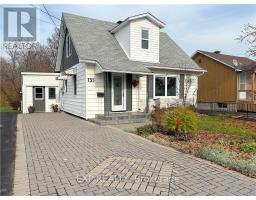2123 HWY 132 HIGHWAY Hwy 132, Renfrew, Ontario, CA
Address: 2123 HWY 132 HIGHWAY, Renfrew, Ontario
Summary Report Property
- MKT ID1406241
- Building TypeHouse
- Property TypeSingle Family
- StatusBuy
- Added19 weeks ago
- Bedrooms2
- Bathrooms2
- Area0 sq. ft.
- DirectionNo Data
- Added On12 Aug 2024
Property Overview
Brand New Custom built home with approx 1600 sq/ft of living space, on 5+ acre parcel of land. Just minutes from downtown Renfrew. 2+ bdrm (den could easily be third bdrm) home with 9' ceilings & great views from every window. Primary bdrm has walk-in closet and 5pc bath with custom ceramic shower. Quartz countertops in kitchen and baths, pantry in the kitchen for extra storage, all new appliances included. Radiant in floor heating as well as forced air, central air, fireplace, covered front entrance & large rear deck. Metal roof. Plenty of storage throughout. Exterior has vertical natural wood siding at the front with the remainder vinyl siding. You can enter the house from the insulated garage into spacious mud/laundry rm. Professional landscaping in place to compliment the natural surroundings. Move in ready. Please do not walk the property without a Real Estate Representative present. Please allow 24 hours irrevocable on all offers (id:51532)
Tags
| Property Summary |
|---|
| Building |
|---|
| Land |
|---|
| Level | Rooms | Dimensions |
|---|---|---|
| Main level | Kitchen | 14'2" x 8'6" |
| Dining room | 14'2" x 16'0" | |
| 4pc Bathroom | 10'10" x 5'0" | |
| Living room | 16'0" x 12'4" | |
| Den | 12'0" x 10'4" | |
| Primary Bedroom | 14'2" x 14'2" | |
| 5pc Ensuite bath | 10'10" x 8'10" | |
| Other | 7'6" x 5'6" | |
| Bedroom | 10'6" x 9'4" | |
| Other | 12'8" x 10'0" |
| Features | |||||
|---|---|---|---|---|---|
| Acreage | Attached Garage | Refrigerator | |||
| Dishwasher | Microwave | Stove | |||
| Slab | Central air conditioning | ||||
















































