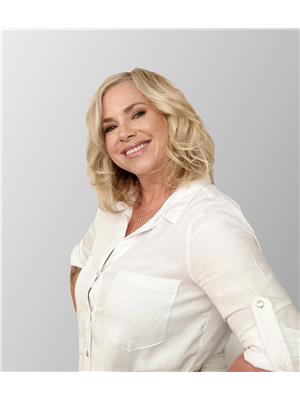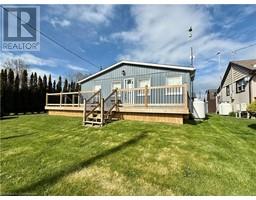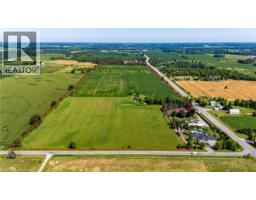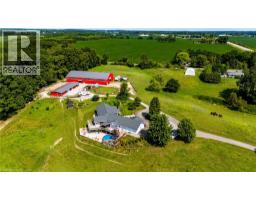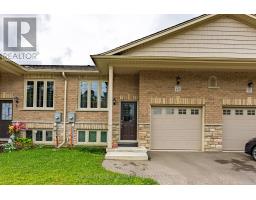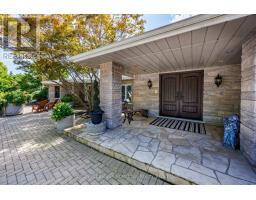1285 COCKSHUTT Road Rural Townsend, Renton, Ontario, CA
Address: 1285 COCKSHUTT Road, Renton, Ontario
Summary Report Property
- MKT ID40785226
- Building TypeHouse
- Property TypeSingle Family
- StatusBuy
- Added12 weeks ago
- Bedrooms6
- Bathrooms7
- Area8389 sq. ft.
- DirectionNo Data
- Added On04 Nov 2025
Property Overview
Welcome to your dream home! This exquisite estate offers custom luxury and privacy on a sprawling 20+-acres with OS zoning for other potential business opportunities. Nestled alongside a pristine golf course and featuring two serene ponds, this property provides a picturesque retreat from the hustle and bustle of daily life. Over 8200 sq ft of luxurious living space. 6 spacious bedrooms with 5 having their own elegant ensuite bathrooms, and an office that can be easily converted to a bedroom, heated floor in primary bath with romance tub – all custom. 7 bathrooms: 5 well-appointed ensuites with 2 being wheelchair assessable 2 gourmet kitchens with well equipped appliances in lower-level kitchen with industrial sink, upper level has large pantry and extended island , perfect for entertaining and everyday living. Main living room features vaulted wooden ceiling, fireplace, and professional designer bar area . Second living room features another fireplace & vaulted ceiling . Heated 3 car with roughed in area for a possible bathroom. Expansive living areas with exquisite finishes, multiple fireplaces, and custom details throughout. Beautifully landscaped grounds, water, hydro and internet to 3 tents with custom carpets and 40 car parking lot. Repaved driveway (2022), new roof (2019) with 3 skylights. Private pond/w bridge (2020) and electrical outlet, 3 large custom-built decks w/gazebo, walking distance to the golf course. Led spotlights throughout home (2021), large windows; two bay windows (2022) panoramic views, a grand entryway with custom 2 entry door (2022), ample front parking with wifi access, Ultra Violet System 2025 . This estate combines the grandeur of an opulent residence with the tranquility of nature, creating a perfect sanctuary for relaxation and entertainment. Whether you're hosting elegant gatherings or enjoying quiet evenings by the pond, this property offers an exceptional lifestyle, that you don't want to miss . (id:51532)
Tags
| Property Summary |
|---|
| Building |
|---|
| Land |
|---|
| Level | Rooms | Dimensions |
|---|---|---|
| Basement | Storage | 9'11'' x 7'11'' |
| Foyer | 17'11'' x 13'3'' | |
| Foyer | 31'3'' x 14'0'' | |
| Storage | 9'0'' x 6'3'' | |
| Storage | 6'9'' x 3'11'' | |
| Storage | 11'7'' x 3'11'' | |
| Utility room | 6'0'' x 8'3'' | |
| 3pc Bathroom | Measurements not available | |
| Office | 16'3'' x 13'1'' | |
| Bonus Room | 15'6'' x 12'9'' | |
| Kitchen | 27'8'' x 15'7'' | |
| Recreation room | 40'2'' x 37'11'' | |
| Main level | 2pc Bathroom | Measurements not available |
| 4pc Bathroom | 5'3'' x 9'0'' | |
| Bedroom | 10'8'' x 15'5'' | |
| Bedroom | 14'5'' x 12'2'' | |
| 3pc Bathroom | 9'2'' x 5'3'' | |
| 4pc Bathroom | 10'6'' x 6' | |
| Bedroom | 14'5'' x 12'3'' | |
| Bedroom | 13'6'' x 12'3'' | |
| 3pc Bathroom | 8'0'' x 8'8'' | |
| Family room | 25'7'' x 27'2'' | |
| Full bathroom | 21'3'' x 10'10'' | |
| Primary Bedroom | 16'1'' x 18'8'' | |
| Bedroom | 15'2'' x 13'11'' | |
| Foyer | 8'3'' x 12'2'' | |
| Laundry room | 9'8'' x 5'3'' | |
| Breakfast | 9'4'' x 13'8'' | |
| Kitchen | 22'7'' x 18'0'' | |
| Pantry | 7'3'' x 7'2'' | |
| Living room | 36'3'' x 27'1'' | |
| Foyer | 13'8'' x 6'7'' | |
| Dining room | 14'1'' x 14'0'' |
| Features | |||||
|---|---|---|---|---|---|
| Conservation/green belt | Wet bar | Paved driveway | |||
| Skylight | Country residential | Gazebo | |||
| Sump Pump | Attached Garage | Visitor Parking | |||
| Central Vacuum | Dishwasher | Dryer | |||
| Oven - Built-In | Refrigerator | Stove | |||
| Water softener | Water purifier | Wet Bar | |||
| Washer | Microwave Built-in | Window Coverings | |||
| Garage door opener | Central air conditioning | ||||



















































