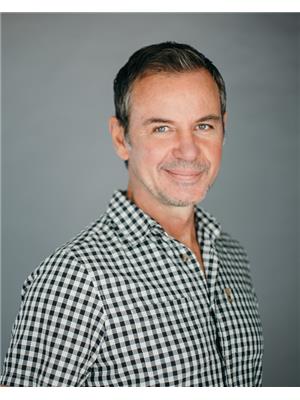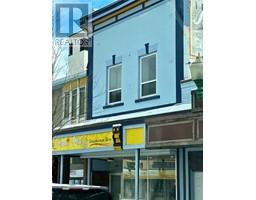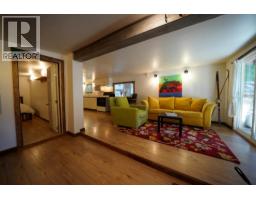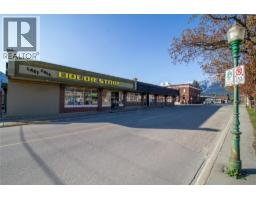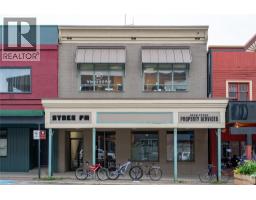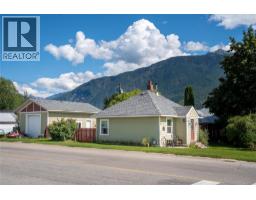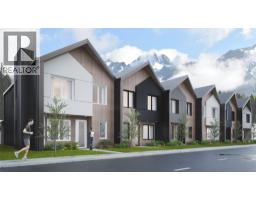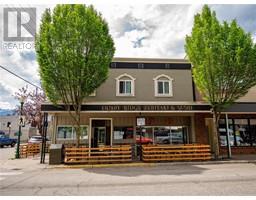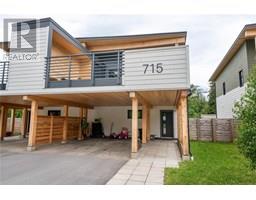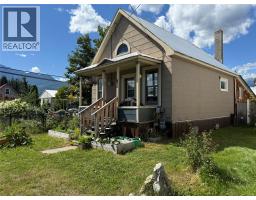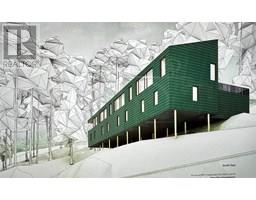1207 Third Street Revelstoke, Revelstoke, British Columbia, CA
Address: 1207 Third Street, Revelstoke, British Columbia
Summary Report Property
- MKT ID10330841
- Building TypeRow / Townhouse
- Property TypeSingle Family
- StatusBuy
- Added36 weeks ago
- Bedrooms3
- Bathrooms3
- Area1280 sq. ft.
- DirectionNo Data
- Added On03 Jan 2025
Property Overview
Brand new premium townhome on Third Street in central Revelstoke just completed and ready for move in. Raven Townhomes is a boutique enclave of 31 townhomes in one of Revelstoke's most sought after inner neighborhoods. Surrounded on one side by a forested ridge and facing the Monashee Mountain Range, these homes are in the perfect location to enjoy all of Revelstoke's amenities from a serene location. With yoga, massage and a bakery across the street and Revelstoke Mountain Resort under 15 minutes away, this is the perfect Revelstoke location. Every home has 3 bedrooms, with 2 masters on the top floor and 2 full ensuites along with a 3rd bedroom with its own bathroom in its own separate living space on the main floor. Finishing is premium throughout with hard surface plank flooring on every level and upper end designer details completing each home. An oversized heated garage with lots of space for gear and offstreet parking in the driveway is provided on every home. Amazing views, a low maintenance strata allowing a lock and leave lifestyle and large efficient floor plans along with excellent value all add up to make Raven Townhomes an ideal home ownership option in Revelstoke. Prices do not include applicable GST. (id:51532)
Tags
| Property Summary |
|---|
| Building |
|---|
| Level | Rooms | Dimensions |
|---|---|---|
| Second level | Dining room | 15' x 9' |
| Living room | 11' x 14' | |
| Kitchen | 14' x 12' | |
| Third level | Full ensuite bathroom | 8' x 8' |
| Full ensuite bathroom | 12' x 5' | |
| Primary Bedroom | 10' x 9' | |
| Primary Bedroom | 12' x 9' | |
| Main level | Full bathroom | 7'4'' x 5'4'' |
| Bedroom | 11' x 9' |
| Features | |||||
|---|---|---|---|---|---|
| See Remarks | Attached Garage(1) | Dishwasher | |||
| Oven - Electric | Water Heater - Electric | See remarks | |||
| Washer & Dryer | Heat Pump | ||||

























