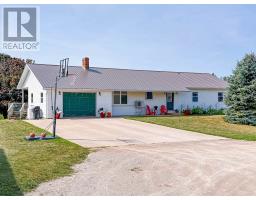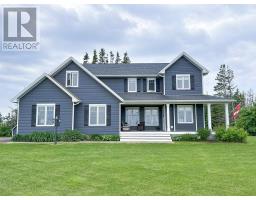5966 Route 19, Rice Point, Prince Edward Island, CA
Address: 5966 Route 19, Rice Point, Prince Edward Island
Summary Report Property
- MKT ID202523214
- Building TypeNo Data
- Property TypeNo Data
- StatusBuy
- Added6 weeks ago
- Bedrooms5
- Bathrooms3
- Area3102 sq. ft.
- DirectionNo Data
- Added On19 Sep 2025
Property Overview
Hobby farm paradise! This amazing opportunity is centrally located in Rice Point, on the ever cherished South shore. Beautiful farm, ranch style home with a large eat-in kitchen, large living space, five bedrooms and three full baths along with a nice sized office. The house has a fully finished basement with 2 large family rooms and a large wood room to store your winters supply of wood for your wood stove (2019). The basement has large windows for plenty of sunlight and there are incredible views of the Northumberland Strait and Nova Scotia from your large wooden deck. The house is surrounded by approximately 77 acres of land of which approximately 43 acres are clear/arable, and 20+ acres of woods 9+/- acres have been mulched a first time in preparation for them to become arable. Located on the property as well is a workshop (40 x 32)and a pole barn (98 x 42). There are plenty of possibilities to turn this property into a beef or sheep operation and to enjoy plenty of privacy with beautiful water views! The land is currently rented and well maintained. Listing agent is also the Vendor. (id:51532)
Tags
| Property Summary |
|---|
| Building |
|---|
| Level | Rooms | Dimensions |
|---|---|---|
| Basement | Recreational, Games room | 30.2 X 13.6 |
| Recreational, Games room | 24.3 X 13.5 | |
| Bath (# pieces 1-6) | 8.11 X 4.11 | |
| Laundry room | 16.3 X 8.1 | |
| Storage | 6.9 X 3.7 | |
| Storage | 6.9 X 3.7 | |
| Bedroom | 11.4 X 9.4 | |
| Bedroom | 11.4 X 9.4 | |
| Den | 13.2 X 9. | |
| Main level | Eat in kitchen | 21.4 X 14.8 |
| Dining room | 12.2 X 14.3 | |
| Living room | 14.7 X 14.3 | |
| Foyer | 5.1 X 10. | |
| Bath (# pieces 1-6) | 8.9 X 8.12 | |
| Ensuite (# pieces 2-6) | 12.10 X 4.11 | |
| Primary Bedroom | 14.2 X 14.5 | |
| Bedroom | 14.4 X 9.10 | |
| Bedroom | 12.6 X 9.10 |
| Features | |||||
|---|---|---|---|---|---|
| Treed | Wooded area | Sloping | |||
| Partially cleared | Concrete | Gravel | |||
| Attached Garage | Range - Gas | Stove | |||
| Dishwasher | Dryer - Gas | Washer | |||
| Microwave | Refrigerator | Air exchanger | |||
| Fireplace(s) | |||||





















































