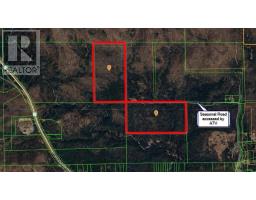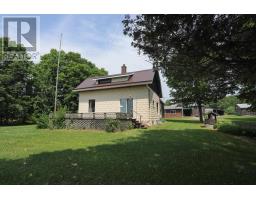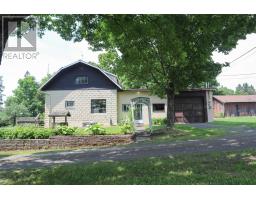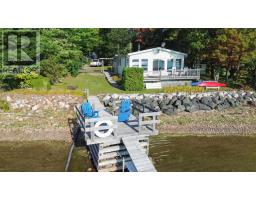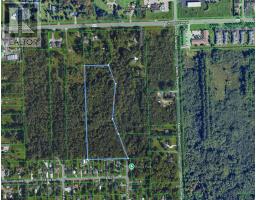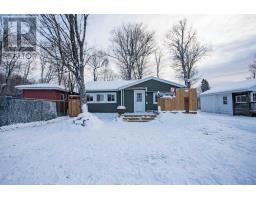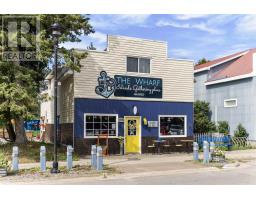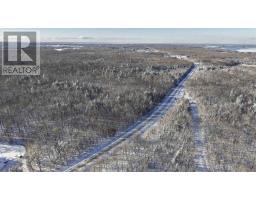1406 Littleton ST, Richards Landing, Ontario, CA
Address: 1406 Littleton ST, Richards Landing, Ontario
4 Beds3 Baths1836 sqftStatus: Buy Views : 148
Price
$459,900
Summary Report Property
- MKT IDSM253304
- Building TypeNo Data
- Property TypeNo Data
- StatusBuy
- Added9 weeks ago
- Bedrooms4
- Bathrooms3
- Area1836 sq. ft.
- DirectionNo Data
- Added On19 Nov 2025
Property Overview
Beautiful 4 bed, 3 bath home in Richards Landing. This well-maintained property features a nicely landscaped yard, spacious deck with newer railing system, and asphalt driveway with attached garage. Inside offers an updated kitchen with island and patio doors to the deck, formal dining room, main floor laundry, and hardwood floors throughout the main level. Mechanical updates include newer forced-air furnace and propane fireplace insert (2016), shingles (2020), and thermal windowpanes (2024). The finished basement includes a rec room with woodstove and new carpet. A great family home in a desirable location—move-in ready. (id:51532)
Tags
| Property Summary |
|---|
Property Type
Single Family
Storeys
2
Square Footage
1836 sqft
Community Name
Richards Landing
Land Size
0.63 ac|1/2 - 1 acre
Built in
1980
Parking Type
Garage,Attached Garage
| Building |
|---|
Bedrooms
Above Grade
4
Bathrooms
Total
4
Partial
1
Interior Features
Appliances Included
Microwave Built-in, Dishwasher, Stove, Dryer, Microwave, Blinds, Refrigerator, Washer
Flooring
Hardwood
Basement Type
Full (Finished)
Building Features
Features
Paved driveway
Foundation Type
Poured Concrete
Style
Detached
Architecture Style
2 Level
Square Footage
1836 sqft
Structures
Deck, Shed
Heating & Cooling
Heating Type
Forced air, Wood Stove
Utilities
Utility Type
Electricity(Available),Telephone(Available)
Utility Sewer
Septic System
Water
Municipal water
Exterior Features
Exterior Finish
Brick, Stucco, Wood
Parking
Parking Type
Garage,Attached Garage
| Level | Rooms | Dimensions |
|---|---|---|
| Second level | Primary Bedroom | 17.5 x 13.3 |
| Bedroom | 11 x 8.11 | |
| Bedroom | 16 x 12.6 | |
| Bedroom | 10.8 x 8.7 | |
| Bathroom | 7.10 x 7.4 | |
| Ensuite | 4.7 x 5.9 | |
| Basement | Recreation room | 24 x 20 |
| Utility room | 21 x 9.8 | |
| Main level | Kitchen | 12 x 10.9 |
| Family room | 10.9 x 14.01 | |
| Dining room | 10 x 14.2 | |
| Living room | 12.5 x 15.6 | |
| Laundry room | 19.5 x 9.5 | |
| Bathroom | 4.10 x 4.3 |
| Features | |||||
|---|---|---|---|---|---|
| Paved driveway | Garage | Attached Garage | |||
| Microwave Built-in | Dishwasher | Stove | |||
| Dryer | Microwave | Blinds | |||
| Refrigerator | Washer | ||||




















































