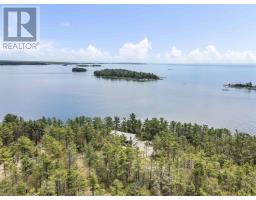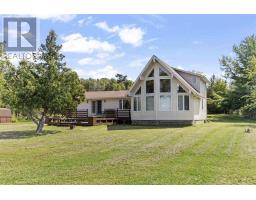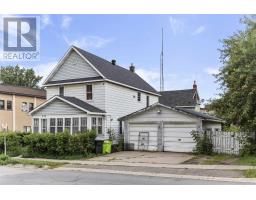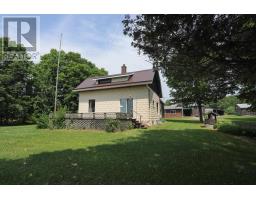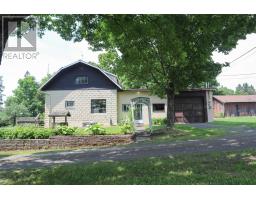1856 F & G Line RD, Richards Landing, Ontario, CA
Address: 1856 F & G Line RD, Richards Landing, Ontario
Summary Report Property
- MKT IDSM252561
- Building TypeNo Data
- Property TypeNo Data
- StatusBuy
- Added1 days ago
- Bedrooms3
- Bathrooms1
- Area1375 sq. ft.
- DirectionNo Data
- Added On22 Sep 2025
Property Overview
Discover the perfect blend of comfort and privacy with this charming 3-bedroom, 1-bath home set on 2 peaceful acres. Bright and inviting, the open-concept living and dining area is enhanced by large windows that fill the space with natural light. The finished basement offers flexible living options—ideal for a family room, home office, or guest space. Step outside to a backyard oasis designed for relaxation and entertaining, complete with a hot tub, sauna, and patio setup to enjoy year-round. Car enthusiasts and hobbyists will love the 30’ x 40’ heated and insulated garage, providing ample room for vehicles, toys, or a workshop. A true country retreat, this home offers tranquility with convenient access to nearby amenities. Call today! Open House Sunday September 14 12:00 - 2:00PM (id:51532)
Tags
| Property Summary |
|---|
| Building |
|---|
| Level | Rooms | Dimensions |
|---|---|---|
| Basement | Laundry room | 10x10 |
| Recreation room | 12x12 | |
| Utility room | 12x10 | |
| Main level | Kitchen | 12x10 |
| Living room | 15x13 | |
| Dining room | 11x9 | |
| Family room | 17x11 | |
| Primary Bedroom | 13x11 | |
| Bedroom | 9x7 | |
| Bedroom | 12x9 | |
| Bathroom | x0 |
| Features | |||||
|---|---|---|---|---|---|
| Crushed stone driveway | Garage | Detached Garage | |||
| Gravel | Dishwasher | Water softener | |||
| Stove | Dryer | Refrigerator | |||
| Washer | Central air conditioning | ||||














































