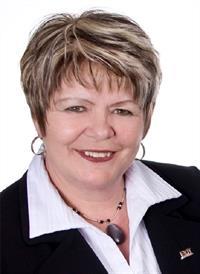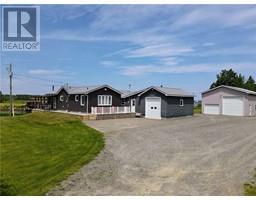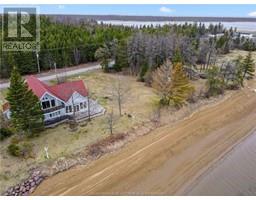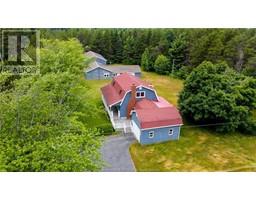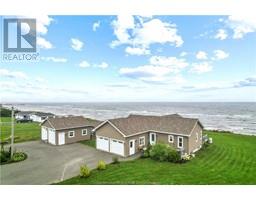99 Cap Lumiere RD, Richibucto Village, New Brunswick, CA
Address: 99 Cap Lumiere RD, Richibucto Village, New Brunswick
Summary Report Property
- MKT IDM161537
- Building TypeHouse
- Property TypeSingle Family
- StatusBuy
- Added5 weeks ago
- Bedrooms3
- Bathrooms1
- Area1142 sq. ft.
- DirectionNo Data
- Added On11 Aug 2024
Property Overview
This property offers a stunning water view and a lovely beach, perfect for those who appreciate serene landscapes and waterfront living. The house sits on a generous plot of land, featuring a chicken coop and an RV that comes with the property. The roof was replaced few years ago, and the electrical panel has been updated. Additionally, a new garage door was installed, and a patio was added in 2024, enhancing the outdoor living space. The interior includes a large mudroom with a convenient main-level laundry, eat-in kitchen with ample cupboard and counter space, and a bright living room with large windows on three sides, offering panoramic water views. Three bedrooms and a four-piece bathroom complete the main level, while the basement is ready for your personal touch. A 20x30 detached garage provides ample space for all your hobbies, making this home an ideal waterside retreat on New Brunswick's beautiful coast. Call your Real Estate Professional today for a private viewing! (id:51532)
Tags
| Property Summary |
|---|
| Building |
|---|
| Level | Rooms | Dimensions |
|---|---|---|
| Basement | Office | 11x9.6 |
| Main level | Kitchen | 16x11.6 |
| Living room | 14.3x11 | |
| Mud room | 14x8 | |
| Bedroom | 11.6x9 | |
| Bedroom | 11.6x9.9 | |
| Bedroom | 9.9x9.3 | |
| 4pc Bathroom | 7x6.10 |
| Features | |||||
|---|---|---|---|---|---|
| Level lot | Lighting | Paved driveway | |||
| Drapery Rods | Detached Garage | ||||




























