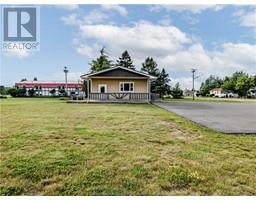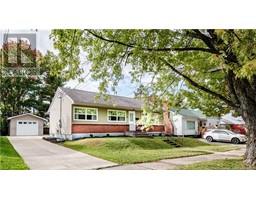18 Rankine Street, Richibucto, New Brunswick, CA
Address: 18 Rankine Street, Richibucto, New Brunswick
Summary Report Property
- MKT IDNB109190
- Building TypeHouse
- Property TypeSingle Family
- StatusBuy
- Added7 weeks ago
- Bedrooms5
- Bathrooms3
- Area2484 sq. ft.
- DirectionNo Data
- Added On18 Dec 2024
Property Overview
** BRAND NEW CONSTRCUTION // IN-LAW SUITE // MORTGAGE HELPER // SEPARATE ENTRANCE & 2 POWER METERS** Welcome to 18 Rankine Street Richibucto, this new construction has much to offer. This home is great for an investment or mortgage helper as it features a total of 2 units with their own separate entrance and power meters! The main level features the first unit, here you will find a spacious entrance leading into your open concept living room, dining room and kitchen, this area being extra spacious with the kitchen boosting plenty of cabinet space along side a kitchen island. This level also features 3 bedrooms, the primary having its own 3 piece ensuite. This level is completed with a laundry room and a full bathroom. This unit also grants you access to your attached garage, ideal for storing a car, ATV, snowmobile or use as a workshop. The upper level which features its own private entrance features a total of 2 bedrooms, both being spacious, a large secondary kitchen, dining room area along side a living room area, this level is completed with a full bathroom which also houses a secondary laundry area in the home. The home is heated with mini split heat pumps to provide both warmth and AC all while being energy efficient. This turn key property is located in the heart of Richibucto, restaurants, grocery stores, pharmacies, clinics, community centres, local schools just to name a few in the community! Both ATV and snowmobile trails in the area. Moncton 50 minutes away. (id:51532)
Tags
| Property Summary |
|---|
| Building |
|---|
| Level | Rooms | Dimensions |
|---|---|---|
| Second level | Living room | X |
| Dining room | X | |
| Kitchen | X | |
| 3pc Bathroom | X | |
| Bedroom | 14'6'' x 12'2'' | |
| Bedroom | 10'1'' x 9'8'' | |
| Main level | 3pc Bathroom | 8'8'' x 5'4'' |
| Laundry room | X | |
| 3pc Ensuite bath | 5'4'' x 11'1'' | |
| Bedroom | 14'6'' x 13'2'' | |
| Bedroom | 12'6'' x 12'8'' | |
| Bedroom | 12'8'' x 10'10'' | |
| Kitchen | 12'5'' x 15'0'' | |
| Living room | 13'0'' x 15'0'' | |
| Foyer | X |
| Features | |||||
|---|---|---|---|---|---|
| Attached Garage | Garage | Heat Pump | |||























































