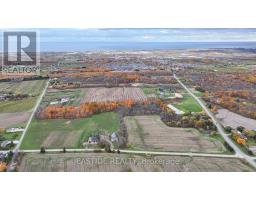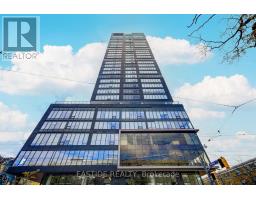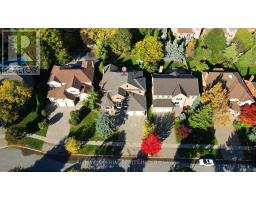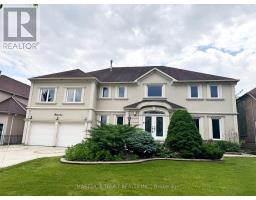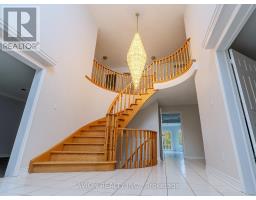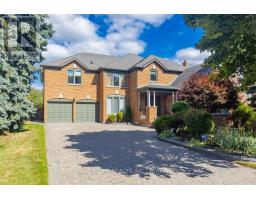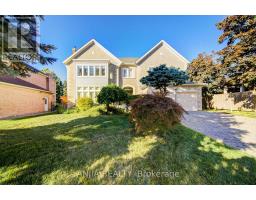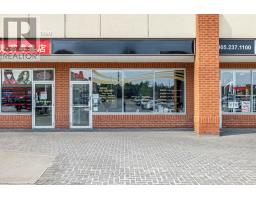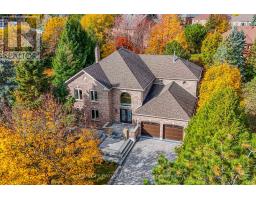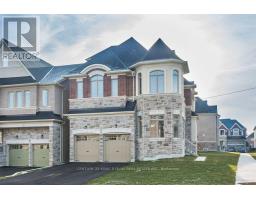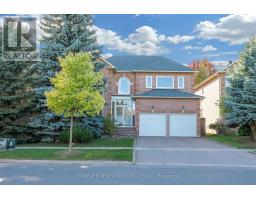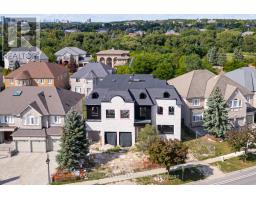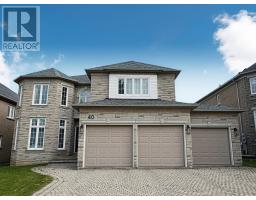27 BRIMWOOD CRESCENT, Richmond Hill (Bayview Hill), Ontario, CA
Address: 27 BRIMWOOD CRESCENT, Richmond Hill (Bayview Hill), Ontario
7 Beds6 Baths3500 sqftStatus: Buy Views : 850
Price
$3,500,000
Summary Report Property
- MKT IDN12164458
- Building TypeHouse
- Property TypeSingle Family
- StatusBuy
- Added15 weeks ago
- Bedrooms7
- Bathrooms6
- Area3500 sq. ft.
- DirectionNo Data
- Added On22 Aug 2025
Property Overview
Truly Magnificent Mansion W/Superior Quality All Imaginable Upgrd Top To Bottom. Luxurious 3 Garage Home In Prestigious Bayview Hill, Backing Onto Premium Ravine & The Beaver Creek, W/Walkout Bsmt. Stone Front, 9' Ceiling On Main Flr, Two-Storey High Foyer W/Skylight,18' Ceiling on Living Room, Cornice Moulding & Hrdwd Floor Throughout, Breakfast Area. Interlocking Brick Driveway, Nice Landscaping. Flagstone-Edged Pond W/Fountain &Waterfall. Fin W/O Bsmt W/Bar, Gym, Sauna Room&2Bdrms. Top Ranking School Bayview Ss With IB Program and Bayview Hill Elementary School. Easy Access To Shopping, Community Center, Parks, Go Transit And Highway. (id:51532)
Tags
| Property Summary |
|---|
Property Type
Single Family
Building Type
House
Storeys
2
Square Footage
3500 - 5000 sqft
Community Name
Bayview Hill
Title
Freehold
Land Size
59.1 x 150.9 FT
Parking Type
Attached Garage,Garage
| Building |
|---|
Bedrooms
Above Grade
5
Below Grade
2
Bathrooms
Total
7
Partial
1
Interior Features
Appliances Included
Central Vacuum, Dishwasher, Dryer, Hood Fan, Stove, Washer, Refrigerator
Flooring
Hardwood
Basement Features
Walk out
Basement Type
N/A (Finished)
Building Features
Features
Sauna
Foundation Type
Concrete
Style
Detached
Square Footage
3500 - 5000 sqft
Heating & Cooling
Cooling
Central air conditioning
Heating Type
Forced air
Utilities
Utility Sewer
Sanitary sewer
Water
Municipal water
Exterior Features
Exterior Finish
Stone, Brick
Parking
Parking Type
Attached Garage,Garage
Total Parking Spaces
8
| Level | Rooms | Dimensions |
|---|---|---|
| Second level | Primary Bedroom | 9.34 m x 3.8 m |
| Bedroom 2 | 4.24 m x 3.62 m | |
| Bedroom 3 | 4.37 m x 3.4 m | |
| Bedroom 4 | 4.16 m x 3.74 m | |
| Bedroom 5 | 4 m x 3.71 m | |
| Ground level | Eating area | 4 m x 6.37 m |
| Living room | 6 m x 3.65 m | |
| Dining room | 5.1 m x 3.65 m | |
| Family room | 6.18 m x 3.95 m | |
| Library | 3.44 m x 4.25 m | |
| Kitchen | 3.95 m x 4 m |
| Features | |||||
|---|---|---|---|---|---|
| Sauna | Attached Garage | Garage | |||
| Central Vacuum | Dishwasher | Dryer | |||
| Hood Fan | Stove | Washer | |||
| Refrigerator | Walk out | Central air conditioning | |||








































