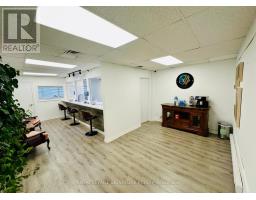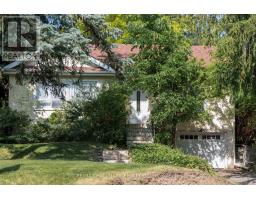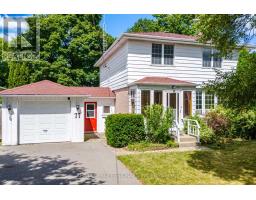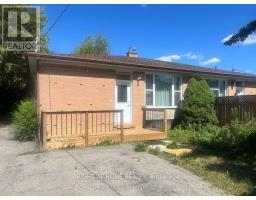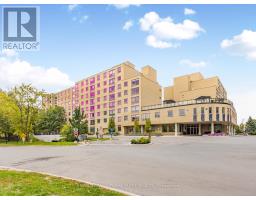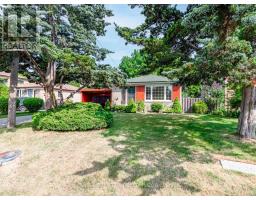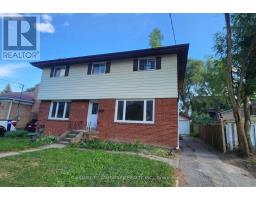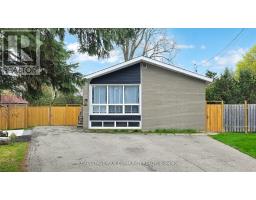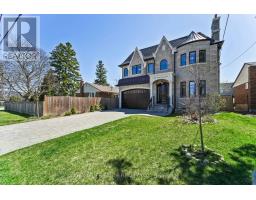619 - 326 MAJOR MACKENZIE DRIVE E, Richmond Hill (Crosby), Ontario, CA
Address: 619 - 326 MAJOR MACKENZIE DRIVE E, Richmond Hill (Crosby), Ontario
Summary Report Property
- MKT IDN12451955
- Building TypeApartment
- Property TypeSingle Family
- StatusBuy
- Added7 days ago
- Bedrooms3
- Bathrooms2
- Area1000 sq. ft.
- DirectionNo Data
- Added On25 Oct 2025
Property Overview
Discover Mackenzie Square - A True Definition of Condo Living in the Heart of Richmond Hill. This Bright & Spacious 2+Den 1,048 Sqft of Living Space Provides The Perfect Blend of Spacious & Convenience. This Condo Is Located Right Beside Richmond Hill GO station. Open Concept Layout Seamlessly Combines Living, Dining, and Solarium. Residents Enjoy an Array of Amenities, Including 24hrs Concierge, Heated Indoor Pool, Hot Tub, Sauna, Party Room, Exercise Room, Library, Private Tennis Court, And Rooftop Terrace. Guest Suites Available. Water + Heat + Electricity Are Included In Condo Fee, Providing Added Value And Peace of Mind! Steps to Restaurants, Shops, Schools, Hospital, Go Station, And Bus Stop In Front of the Building. Quick Access to 404/407 Highways. (id:51532)
Tags
| Property Summary |
|---|
| Building |
|---|
| Level | Rooms | Dimensions |
|---|---|---|
| Main level | Living room | 5.47 m x 3.25 m |
| Dining room | 3.2 m x 2.95 m | |
| Kitchen | 2.56 m x 2.47 m | |
| Sunroom | 3.54 m x 2.06 m | |
| Bedroom | 4.34 m x 3.08 m | |
| Bedroom 2 | 4.03 m x 3.28 m | |
| Den | 2.3 m x 1.2 m |
| Features | |||||
|---|---|---|---|---|---|
| Underground | Garage | Central air conditioning | |||
| Security/Concierge | Visitor Parking | ||||































