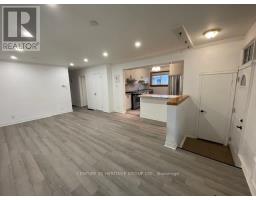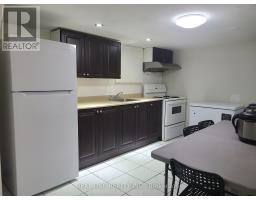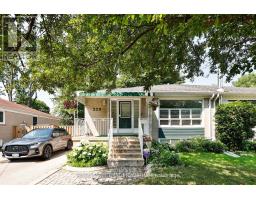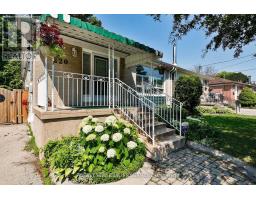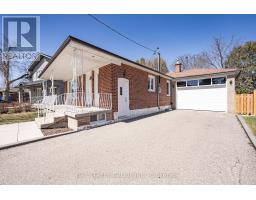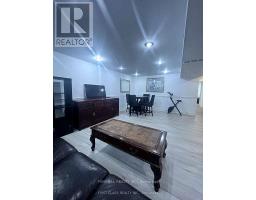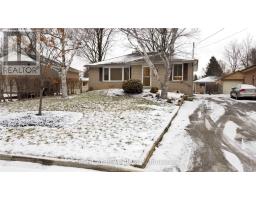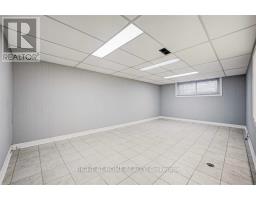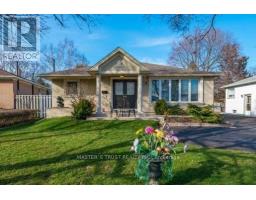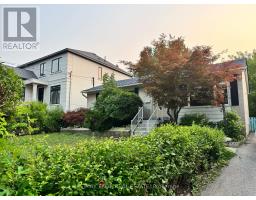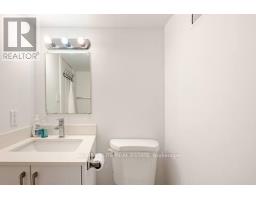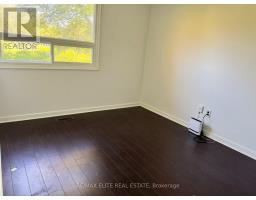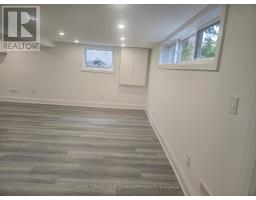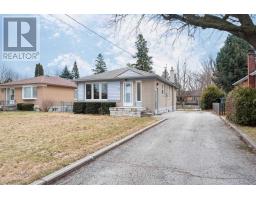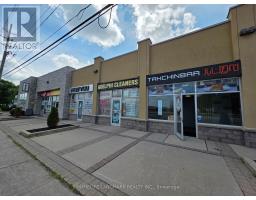303 - 10101 YONGE STREET, Richmond Hill (Crosby), Ontario, CA
Address: 303 - 10101 YONGE STREET, Richmond Hill (Crosby), Ontario
Summary Report Property
- MKT IDN12441731
- Building TypeApartment
- Property TypeSingle Family
- StatusRent
- Added1 days ago
- Bedrooms3
- Bathrooms2
- AreaNo Data sq. ft.
- DirectionNo Data
- Added On03 Oct 2025
Property Overview
Experience unparalleled elegance in this stunning 8-storey Tridel Green Building, meticulously designed for sophisticated living. Ideally situated in the heart of Richmond Hill, this residence offers effortless access to the new performing arts center, public transit, and a wealth of amenities.**property Highlights:****Bright & Spacious Layout** West and east-facing unit with an open balcony, flooded with natural light.**Premium Finishes** - Features a SMART Samsung stove, stainless steel fridge/freezer, new range microwave, and upgraded kitchen sink & washroom faucets.**Modern Conveniences** - Smart Ecobee thermostat, LED lighting, fresh paint, and a TESIA EV charger.**Exceptional Building Amenities** - 24-hour concierge, two grand lobbies, furnished guest suites, fitness and party rooms, plus an outdoor patio. Dont miss the opportunity to make this exquisite property your next home. Contact us today to schedule a viewing! (id:51532)
Tags
| Property Summary |
|---|
| Building |
|---|
| Level | Rooms | Dimensions |
|---|---|---|
| Flat | Living room | 6.48 m x 4.29 m |
| Dining room | 6.48 m x 4.29 m | |
| Kitchen | 3.05 m x 2.82 m | |
| Primary Bedroom | 4.6 m x 3.38 m | |
| Bedroom 2 | 2.79 m x 3.78 m | |
| Den | 2.87 m x 2.77 m |
| Features | |||||
|---|---|---|---|---|---|
| Balcony | Carpet Free | Underground | |||
| Garage | Dryer | Hood Fan | |||
| Microwave | Stove | Washer | |||
| Refrigerator | Central air conditioning | Exercise Centre | |||
| Party Room | Sauna | Visitor Parking | |||
| Security/Concierge | |||||










































