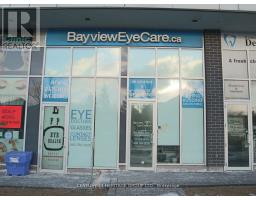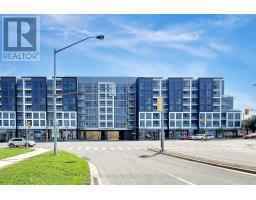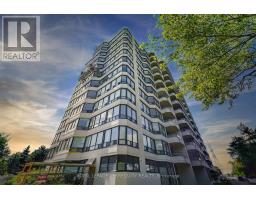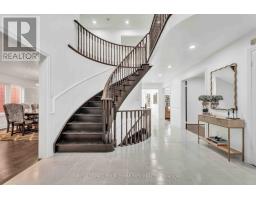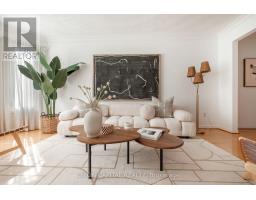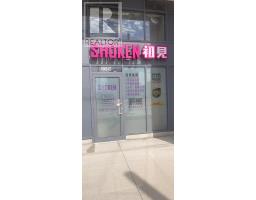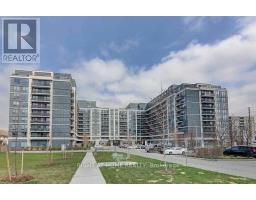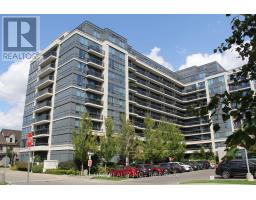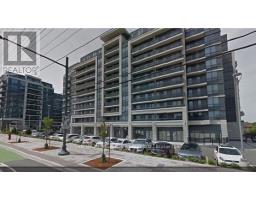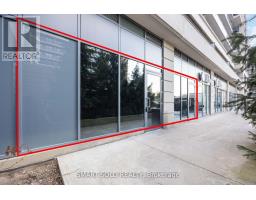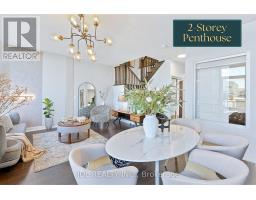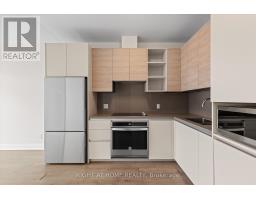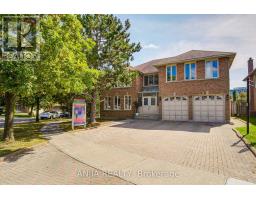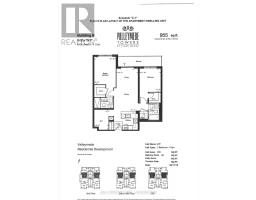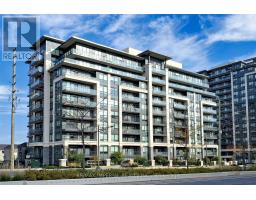228 - 8763 BAYVIEW AVENUE, Richmond Hill (Doncrest), Ontario, CA
Address: 228 - 8763 BAYVIEW AVENUE, Richmond Hill (Doncrest), Ontario
Summary Report Property
- MKT IDN12215041
- Building TypeApartment
- Property TypeSingle Family
- StatusBuy
- Added11 weeks ago
- Bedrooms2
- Bathrooms2
- Area1000 sq. ft.
- DirectionNo Data
- Added On23 Aug 2025
Property Overview
Impressive Feng-Shui Inspired Tao Boutique Condos, This Stunning 2 Bedrooms + Den + 2 Bathrooms Unit Offers a Perfect Blend of Comfort and Convenience with Unobstructed East View Facing Ravine. 1194 Sq Ft of Functional Space & Soaring 10' Ceilings + 160 Sq Ft Balcony Space, Totally 1354 Sq Ft. Enjoy the Ease of Parking and Storage with Your Own Designated 2 Parking Spots and Locker. The Building Offers Top-notch Amenities, including a State-Of-The- Art Fitness Centre, Meeting/Party Room, and a 24-hour Concierge for Your Peace Of Mind. Located In Heart Of Richmond Hill, Quick Access To The 407 & Hwy 7, Walking Distance To The Go Station. Directly Across From Loblaws, Restaurants, Tim Hortons, Starbucks, Close Proximity To Hillcrest Mall. (id:51532)
Tags
| Property Summary |
|---|
| Building |
|---|
| Level | Rooms | Dimensions |
|---|---|---|
| Flat | Living room | 6.4 m x 4.343 m |
| Dining room | 6.4 m x 4.343 m | |
| Kitchen | 3.2 m x 2.286 m | |
| Primary Bedroom | 4.495 m x 4.419 m | |
| Bedroom 2 | 3.581 m x 2.896 m |
| Features | |||||
|---|---|---|---|---|---|
| Wooded area | Ravine | Elevator | |||
| Balcony | Underground | Garage | |||
| Dishwasher | Dryer | Hood Fan | |||
| Stove | Washer | Window Coverings | |||
| Refrigerator | Central air conditioning | Security/Concierge | |||
| Exercise Centre | Party Room | Recreation Centre | |||
| Visitor Parking | Storage - Locker | ||||














































