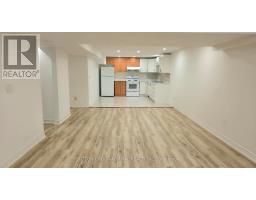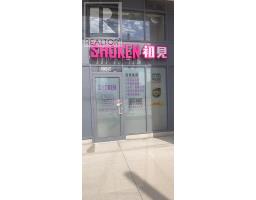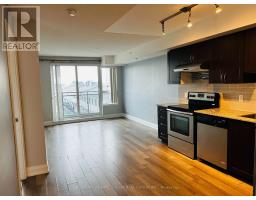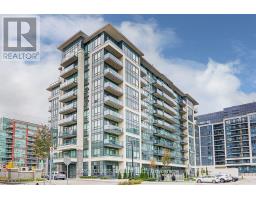70 ROYAL MANOR CRESCENT, Richmond Hill (Doncrest), Ontario, CA
Address: 70 ROYAL MANOR CRESCENT, Richmond Hill (Doncrest), Ontario
4 Beds4 BathsNo Data sqftStatus: Rent Views : 31
Price
$3,599
Summary Report Property
- MKT IDN12389825
- Building TypeRow / Townhouse
- Property TypeSingle Family
- StatusRent
- Added6 days ago
- Bedrooms4
- Bathrooms4
- AreaNo Data sq. ft.
- DirectionNo Data
- Added On09 Sep 2025
Property Overview
Luxury Freehold Townhome In Most Prestigious Area In Richmond Hill. Recently updated/Painted - 2 Bright Skylights, 4 Washrooms, Pot Lights, 2 W/O, Solid Oak Staircase Open To Bsmt & Much More. Absolutely Stunning! Prime Location Of Bayview And 16th Ave. One Bus To Subway, Mins To Hwy 404/407, Yonge St And Go Stn. Hardwood Flrs On Main Level. Separate Family Rm W/ Lots Of Potlights. Open Concept Kitchen W/ A Breakfast Bar, Granite Counter, Ceramic Bksplash. S/S Appliances W/ B/I Microwave/Hood Over The Range. Main Flr Laundry. W/O Kit To Deck. 2 Car Tandem Garage. 2400 Sq Ft. Living Space. (id:51532)
Tags
| Property Summary |
|---|
Property Type
Single Family
Building Type
Row / Townhouse
Storeys
2
Square Footage
1500 - 2000 sqft
Community Name
Doncrest
Title
Freehold
Land Size
23 x 125 FT
Parking Type
Garage
| Building |
|---|
Bedrooms
Above Grade
3
Below Grade
1
Bathrooms
Total
4
Partial
1
Interior Features
Appliances Included
Jacuzzi
Flooring
Hardwood, Carpeted, Laminate
Basement Features
Walk out
Basement Type
N/A (Finished)
Building Features
Features
In suite Laundry
Foundation Type
Concrete
Style
Attached
Square Footage
1500 - 2000 sqft
Rental Equipment
Water Heater
Fire Protection
Alarm system, Smoke Detectors
Heating & Cooling
Cooling
Central air conditioning
Heating Type
Forced air
Utilities
Utility Type
Cable(Available),Electricity(Available),Sewer(Available)
Utility Sewer
Sanitary sewer
Water
Municipal water
Exterior Features
Exterior Finish
Brick, Concrete
Neighbourhood Features
Community Features
School Bus
Amenities Nearby
Golf Nearby, Park, Place of Worship, Public Transit
Parking
Parking Type
Garage
Total Parking Spaces
5
| Level | Rooms | Dimensions |
|---|---|---|
| Second level | Primary Bedroom | 4.37 m x 6.15 m |
| Bedroom 2 | 3.25 m x 4.27 m | |
| Bedroom 3 | 3.05 m x 4.88 m | |
| Basement | Bedroom 4 | 2.5 m x 2.43 m |
| Recreational, Games room | 3.3 m x 2.5 m | |
| Main level | Living room | 4.27 m x 4.57 m |
| Dining room | 3.65 m x 3.96 m | |
| Kitchen | 3.05 m x 4.47 m | |
| Family room | 3.54 m x 4.37 m | |
| Laundry room | 2 m x 3 m |
| Features | |||||
|---|---|---|---|---|---|
| In suite Laundry | Garage | Jacuzzi | |||
| Walk out | Central air conditioning | ||||












































