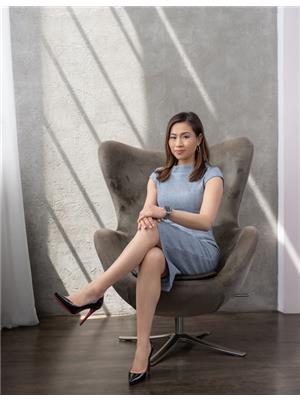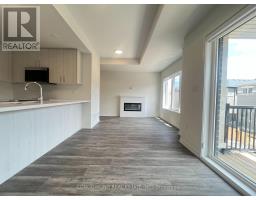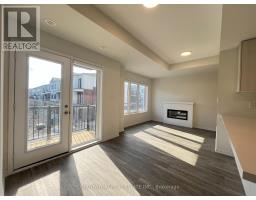49 MATAWIN LANE, Richmond Hill (Headford Business Park), Ontario, CA
Address: 49 MATAWIN LANE, Richmond Hill (Headford Business Park), Ontario
Summary Report Property
- MKT IDN12365624
- Building TypeRow / Townhouse
- Property TypeSingle Family
- StatusRent
- Added2 days ago
- Bedrooms3
- Bathrooms4
- AreaNo Data sq. ft.
- DirectionNo Data
- Added On27 Aug 2025
Property Overview
Brand new Treasure Hill townhouse available for rent in a highly convenient location with access to fantastic amenities. This modern home features 2 bedrooms, 4 bathrooms, a large and versatile main floor that can be used as a guest suite, office, additional living space or exercise room, as well as a spacious kitchen with stainless-steel appliances, 2 walk-out balconies, an efficient electric fireplace in the living room, and many large windows that brings in natural light. With neutral finishes and modern rollershade window coverings throughout, this home is move-in ready. The townhouse also includes 1 car garage parking space with garage door opener system. Enjoy the peace of mind of not facing Major Mackenzie or the highway, and benefit from property management services that handle snow removal and landscaping. Steps from transit, minutes to parks, schools, Highway 404 & 407 ETR, Park 'n' Ride, easy access to FreshCo Grocery Store, Tim Hortons, Starbucks, TD and Royal Bank, Walmart, Canadian Tire, plenty of Restaurants, LCBO & more! (id:51532)
Tags
| Property Summary |
|---|
| Building |
|---|
| Level | Rooms | Dimensions |
|---|---|---|
| Second level | Living room | 5.86 m x 2.84 m |
| Dining room | 5.86 m x 2.84 m | |
| Kitchen | 3.66 m x 2.55 m | |
| Foyer | 2.47 m x 5.18 m | |
| Third level | Primary Bedroom | 2.95 m x 3.66 m |
| Bedroom 2 | 2.81 m x 3.13 m | |
| Bathroom | 1.55 m x 2.53 m | |
| Bathroom | 1.7 m x 3.35 m | |
| Basement | Laundry room | 1.82 m x 2.37 m |
| Bathroom | 2.64 m x 1.51 m | |
| Main level | Foyer | 2.47 m x 5.18 m |
| Features | |||||
|---|---|---|---|---|---|
| Balcony | Carpet Free | In suite Laundry | |||
| Attached Garage | Garage | Cooktop | |||
| Dishwasher | Dryer | Garage door opener | |||
| Hood Fan | Microwave | Oven | |||
| Washer | Window Coverings | Refrigerator | |||
| Central air conditioning | Fireplace(s) | ||||



























