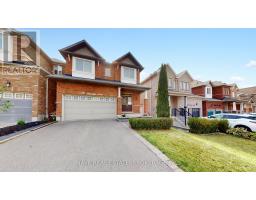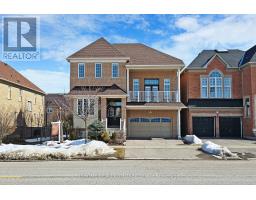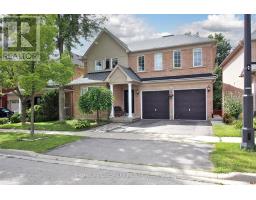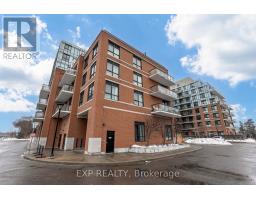11 LIMELIGHT STREET, Richmond Hill (Jefferson), Ontario, CA
Address: 11 LIMELIGHT STREET, Richmond Hill (Jefferson), Ontario
Summary Report Property
- MKT IDN12369564
- Building TypeHouse
- Property TypeSingle Family
- StatusBuy
- Added1 weeks ago
- Bedrooms4
- Bathrooms5
- Area2500 sq. ft.
- DirectionNo Data
- Added On29 Aug 2025
Property Overview
Your Dream Home Awaits! Step into elegance with this fully renovated luxury residence, thoughtfully designed to impress at every turn. Soaring 9-foot ceilings create a bright and airy atmosphere, while the open-concept floor plan seamlessly connects the living, dining, and kitchen areas-perfect for entertaining and modern family living. The home showcases high-end finishes throughout, from gleaming floors to custom details that elevate every corner. Upstairs, the oversized primary suite is a true sanctuary in comfort and style. The fully finished basement extends your living space with endless possibilities-whether a home theatre, gym, or recreation area for family gatherings. Located in a highly sought-after community, this home provides unmatched convenience with comprehensive amenities, excellent transit access, and proximity to shops, parks, and dining. Families will especially appreciate the Double top-rated school district, ensuring outstanding educational opportunities for children. This is more than a house-it's a lifestyle. Don't miss the chance to make this dream home yours! (id:51532)
Tags
| Property Summary |
|---|
| Building |
|---|
| Land |
|---|
| Level | Rooms | Dimensions |
|---|---|---|
| Second level | Primary Bedroom | 5.14 m x 4.88 m |
| Bedroom 2 | 4.36 m x 3.96 m | |
| Bedroom 3 | 5.03 m x 3.35 m | |
| Bedroom 4 | 4.42 m x 3.96 m | |
| Main level | Living room | 4.27 m x 3.35 m |
| Dining room | 5.18 m x 4.57 m | |
| Family room | 5.18 m x 3.96 m | |
| Kitchen | 3.05 m x 4.27 m | |
| Eating area | 2.74 m x 3.42 m | |
| Laundry room | 2.14 m x 1.38 m |
| Features | |||||
|---|---|---|---|---|---|
| Garage | Water softener | Dishwasher | |||
| Dryer | Hood Fan | Stove | |||
| Washer | Refrigerator | Central air conditioning | |||


































