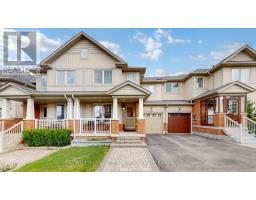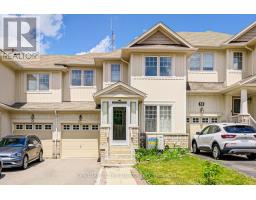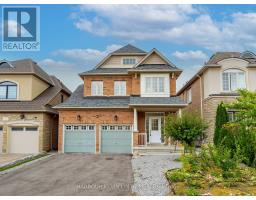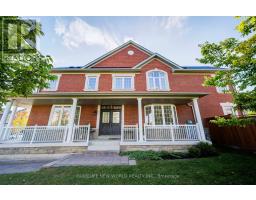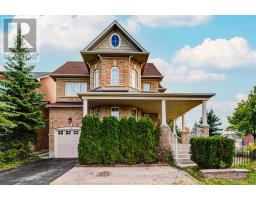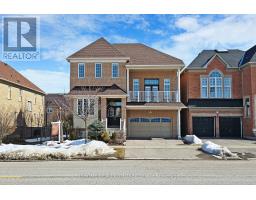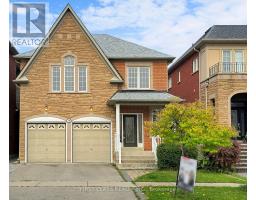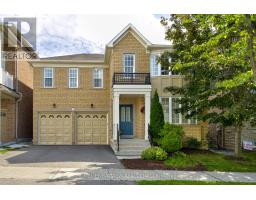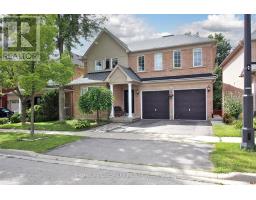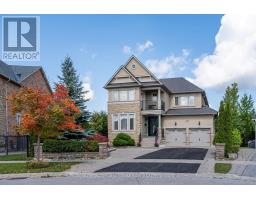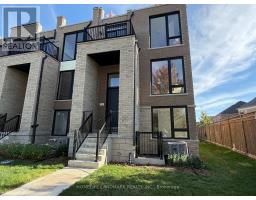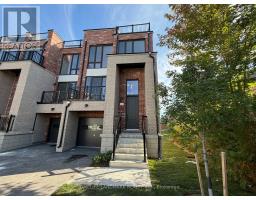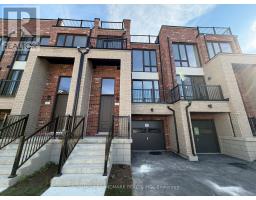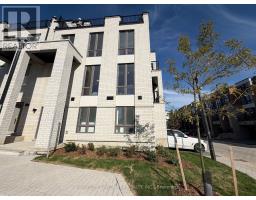21 RHINE RIVER STREET, Richmond Hill (Jefferson), Ontario, CA
Address: 21 RHINE RIVER STREET, Richmond Hill (Jefferson), Ontario
5 Beds5 Baths2500 sqftStatus: Buy Views : 426
Price
$1,799,000
Summary Report Property
- MKT IDN12442391
- Building TypeHouse
- Property TypeSingle Family
- StatusBuy
- Added1 weeks ago
- Bedrooms5
- Bathrooms5
- Area2500 sq. ft.
- DirectionNo Data
- Added On03 Oct 2025
Property Overview
Beautiful Detached Home With 4 + 1 Bedrooms+1 Home Offich with French door! In High demand Jefferson neighborhood! Bright And Spacious, Over 4,000 Sf Living Space (Incl Finished Basement).Professional landscaping both front and bak yard. Top ranking school zone*Richmond Hill High School. 10Ft On Main with Waffle ceiling, 9 Ft 2nd & Basement. Luxury Hand Scraped Hardwood Floor Thought Out, Two fireplaces , Huge Kitchen Island With German Thermador Appliances; Granite Countertop, Pot Lights Through Out; Finished Basement ; New light features. Closed to Library, Modern community center, Banks, restaurants, super market and etc. (id:51532)
Tags
| Property Summary |
|---|
Property Type
Single Family
Building Type
House
Storeys
2
Square Footage
2500 - 3000 sqft
Community Name
Jefferson
Title
Freehold
Land Size
43 x 98.5 FT
Parking Type
Garage
| Building |
|---|
Bedrooms
Above Grade
4
Below Grade
1
Bathrooms
Total
5
Partial
1
Interior Features
Appliances Included
Garage door opener remote(s), Oven - Built-In, Dryer, Humidifier, Microwave, Oven, Hood Fan, Stove, Washer, Window Coverings, Refrigerator
Flooring
Carpeted, Hardwood, Porcelain Tile
Basement Type
N/A (Finished)
Building Features
Features
Carpet Free
Foundation Type
Concrete
Style
Detached
Square Footage
2500 - 3000 sqft
Rental Equipment
Water Heater
Building Amenities
Fireplace(s)
Heating & Cooling
Cooling
Central air conditioning
Heating Type
Forced air
Utilities
Utility Sewer
Sanitary sewer
Water
Municipal water
Exterior Features
Exterior Finish
Brick, Stone
Parking
Parking Type
Garage
Total Parking Spaces
4
| Level | Rooms | Dimensions |
|---|---|---|
| Second level | Primary Bedroom | 5.48 m x 3.96 m |
| Bedroom 2 | 4.24 m x 4.75 m | |
| Bedroom 3 | 4.75 m x 3.35 m | |
| Bedroom 4 | 3.66 m x 3.05 m | |
| Basement | Recreational, Games room | 4.57 m x 5.94 m |
| Office | 3.05 m x 3.2 m | |
| Bedroom 5 | 4.94 m x 3.69 m | |
| Main level | Living room | 3.66 m x 6.09 m |
| Dining room | 3.66 m x 6.09 m | |
| Kitchen | 3.65 m x 3.65 m | |
| Eating area | 4.75 m x 3.05 m | |
| Family room | 6.1 m x 3.84 m |
| Features | |||||
|---|---|---|---|---|---|
| Carpet Free | Garage | Garage door opener remote(s) | |||
| Oven - Built-In | Dryer | Humidifier | |||
| Microwave | Oven | Hood Fan | |||
| Stove | Washer | Window Coverings | |||
| Refrigerator | Central air conditioning | Fireplace(s) | |||






































