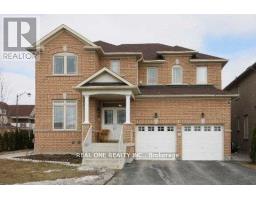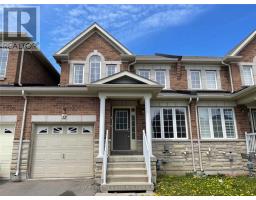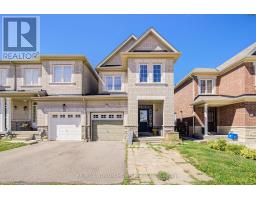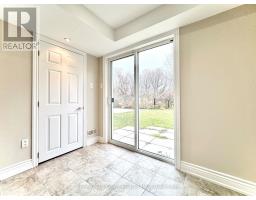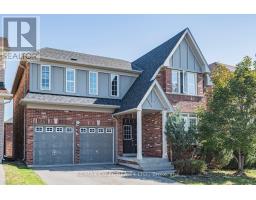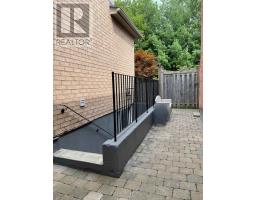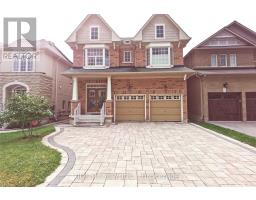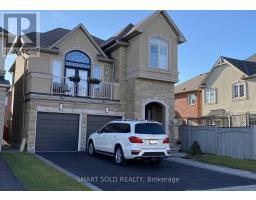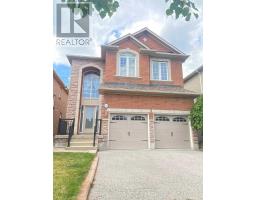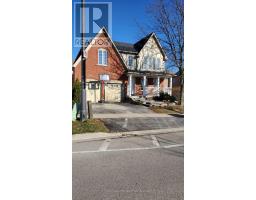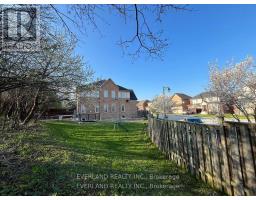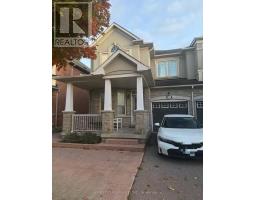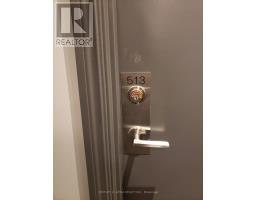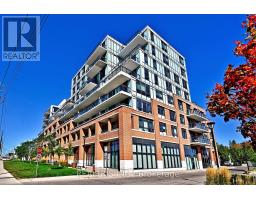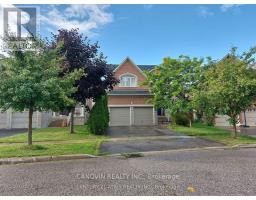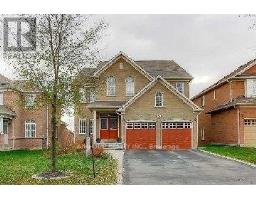8 HEATHMONT COURT, Richmond Hill (Jefferson), Ontario, CA
Address: 8 HEATHMONT COURT, Richmond Hill (Jefferson), Ontario
6 Beds8 BathsNo Data sqftStatus: Rent Views : 625
Price
$9,800
Summary Report Property
- MKT IDN12561108
- Building TypeHouse
- Property TypeSingle Family
- StatusRent
- Added2 days ago
- Bedrooms6
- Bathrooms8
- AreaNo Data sq. ft.
- DirectionNo Data
- Added On20 Nov 2025
Property Overview
Seeing is believing! When Modern Meets Luxury Rarely Find Custom Home In Sought After Jefferson Community. Over 6000 Sf Living Space Backing On Ravin With Lots Of Privacy. 3 Car Tandem Garage Main Floor 10" And Second Floor 9", Many Upgrade Includes Wainscoting, Crown Moulding, Feature Wall Etc. Super Size Stone Island Plus Top Of Line Premium Appliances Package (Only One In Heathmont Crt) Including 48" Wolf Stove And 48" Sub Zero Fridge. Designer Lighting And Professionally Finished Walk-Up Basement. Additionally, many luxury upgrades were added on in the last 2 years such as wall slates everywhere, master bedroom designer's mirror, imported luxury blinds, shelving with LED lighting, extra deck enhancement etc. (id:51532)
Tags
| Property Summary |
|---|
Property Type
Single Family
Building Type
House
Storeys
2
Square Footage
3500 - 5000 sqft
Community Name
Jefferson
Title
Freehold
Parking Type
Attached Garage,Garage
| Building |
|---|
Bedrooms
Above Grade
5
Below Grade
1
Bathrooms
Total
6
Partial
2
Interior Features
Appliances Included
Central Vacuum
Flooring
Hardwood, Vinyl, Ceramic
Basement Features
Walk-up
Basement Type
N/A (Finished), N/A
Building Features
Features
Cul-de-sac, Ravine, Conservation/green belt, Carpet Free, In-Law Suite
Foundation Type
Concrete
Style
Detached
Square Footage
3500 - 5000 sqft
Rental Equipment
Water Heater
Heating & Cooling
Cooling
Central air conditioning
Heating Type
Forced air
Utilities
Utility Sewer
Sanitary sewer
Water
Municipal water
Exterior Features
Exterior Finish
Brick, Stone
Neighbourhood Features
Community Features
Community Centre
Amenities Nearby
Park, Schools
Parking
Parking Type
Attached Garage,Garage
Total Parking Spaces
7
| Level | Rooms | Dimensions |
|---|---|---|
| Second level | Bedroom 4 | 5.54 m x 4.57 m |
| Bedroom 5 | 4.16 m x 3.35 m | |
| Primary Bedroom | 6.4 m x 4.57 m | |
| Bedroom 2 | 4.1 m x 3.96 m | |
| Bedroom 3 | 4.15 m x 3.66 m | |
| Basement | Recreational, Games room | 11.53 m x 10.06 m |
| Main level | Living room | 3.66 m x 3.66 m |
| Dining room | 4.57 m x 3.66 m | |
| Family room | 6.4 m x 4.27 m | |
| Office | 4.42 m x 3.35 m | |
| Kitchen | 4.88 m x 3.96 m | |
| Eating area | 4.88 m x 4.11 m |
| Features | |||||
|---|---|---|---|---|---|
| Cul-de-sac | Ravine | Conservation/green belt | |||
| Carpet Free | In-Law Suite | Attached Garage | |||
| Garage | Central Vacuum | Walk-up | |||
| Central air conditioning | |||||


































