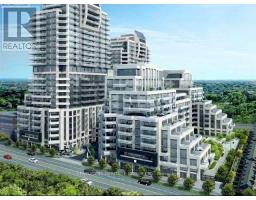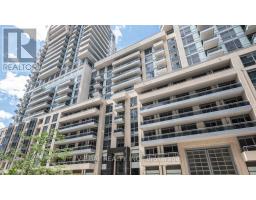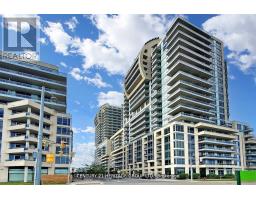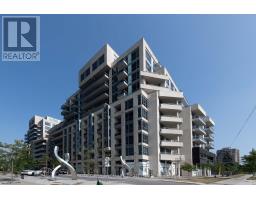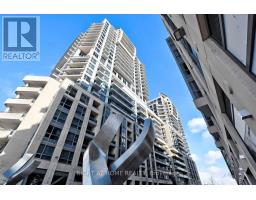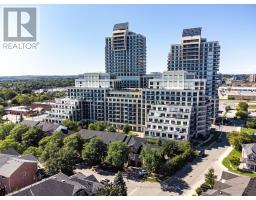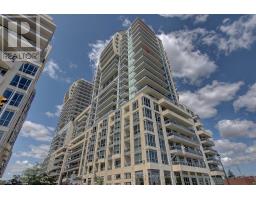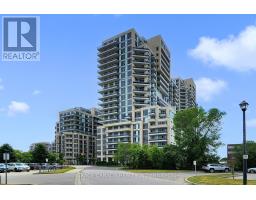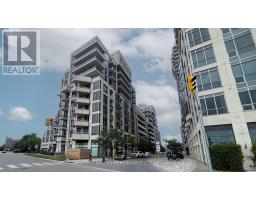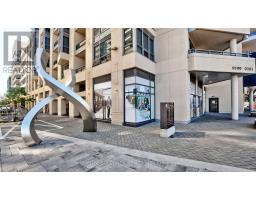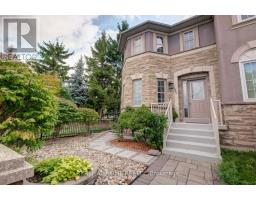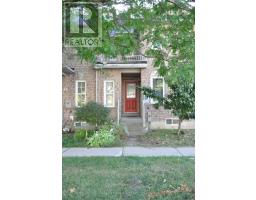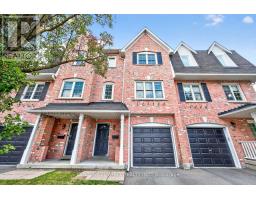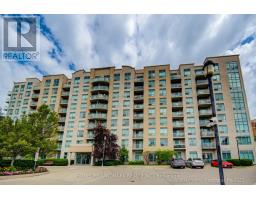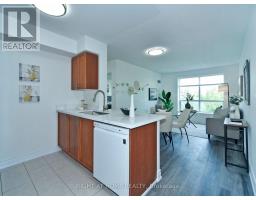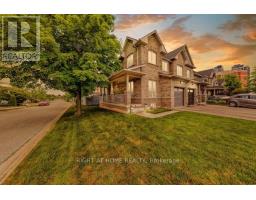510 - 73 KING WILLIAM CRESCENT, Richmond Hill (Langstaff), Ontario, CA
Address: 510 - 73 KING WILLIAM CRESCENT, Richmond Hill (Langstaff), Ontario
Summary Report Property
- MKT IDN12403362
- Building TypeApartment
- Property TypeSingle Family
- StatusBuy
- Added6 days ago
- Bedrooms2
- Bathrooms2
- Area800 sq. ft.
- DirectionNo Data
- Added On16 Oct 2025
Property Overview
Welcome to this beautifully maintained 2-bedroom, 2-bathroom condominium located at Heart of Richmond Hill. Offering 900 square feet of stylish living space, this unit is the perfect combination of comfort, convenience, and modern design. Open-concept living area Bright and spacious layout with abundant natural light. Modern kitchen with stainless steel appliances ,Private balcony with stunning south-west facing sunset view. 1 parking and 1 locker. Corner Unit. Built 2012. Excellent transit options nearby, including easy access to the Richmond Hill GO Station and York Region Transit (YRT) bus routes, providing quick and convenient travel throughout the Greater Toronto Area. Groceries & Shopping: Just minutes away from major grocery stores like Loblaws, Home Depot, Walmart Super Center, Metro, and Longo's, as well as big-box retailers and convenience stores. (FULLY RENOVATED KITCHEN THAT IS ONE WEEK OLD.) A Must See. (id:51532)
Tags
| Property Summary |
|---|
| Building |
|---|
| Level | Rooms | Dimensions |
|---|---|---|
| Main level | Living room | 3.4 m x 3.02 m |
| Dining room | 4.2 m x 2.5 m | |
| Kitchen | 2.51 m x 2.46 m | |
| Primary Bedroom | 4.41 m x 3.04 m | |
| Bedroom 2 | 3.04 m x 3.21 m |
| Features | |||||
|---|---|---|---|---|---|
| Elevator | Balcony | Underground | |||
| Garage | Dishwasher | Dryer | |||
| Microwave | Stove | Washer | |||
| Window Coverings | Refrigerator | Central air conditioning | |||
| Security/Concierge | Exercise Centre | Visitor Parking | |||
| Storage - Locker | |||||


























