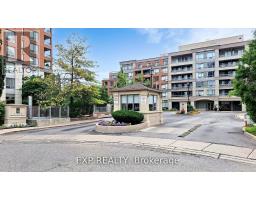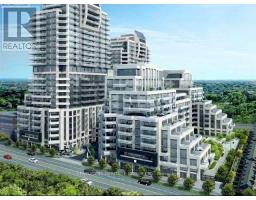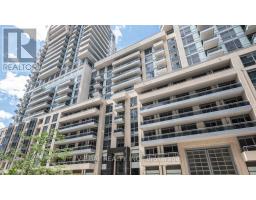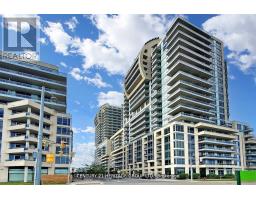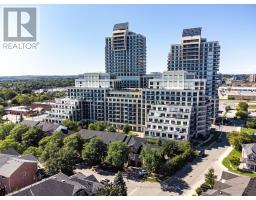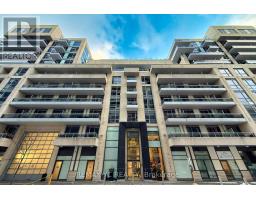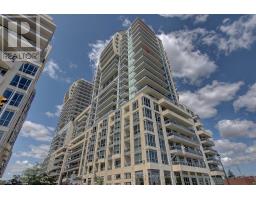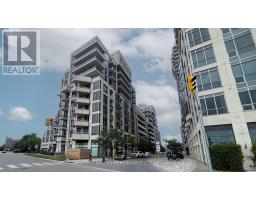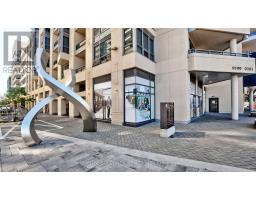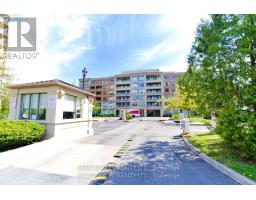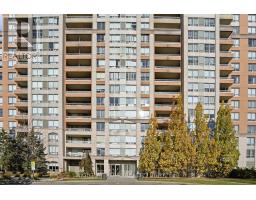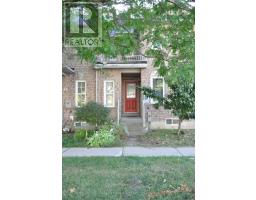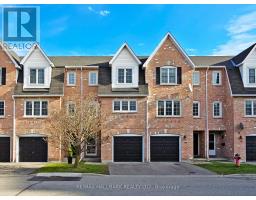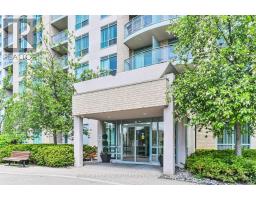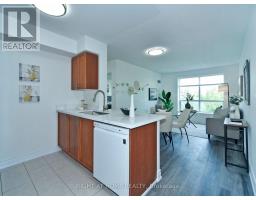PH6 - 29 NORTHERN HEIGHTS DRIVE, Richmond Hill (Langstaff), Ontario, CA
Address: PH6 - 29 NORTHERN HEIGHTS DRIVE, Richmond Hill (Langstaff), Ontario
Summary Report Property
- MKT IDN12505626
- Building TypeApartment
- Property TypeSingle Family
- StatusBuy
- Added9 weeks ago
- Bedrooms2
- Bathrooms2
- Area1400 sq. ft.
- DirectionNo Data
- Added On04 Nov 2025
Property Overview
**SIX MONTHS MAINTENANCE COVERED BY THE SELLER***The height of luxury in this incredible penthouse in the gated community of Empire Palace on Yonge. This 1465 sq ft penthouse w/southeast exposure offers carpet free living , ensuite laundry, a spacious living room, stunning flooring , pot lights and crown molding throughout unit and 2 large bedrooms with w/I closets. The beautiful kitchen featuring s/s appliances, corian counters w/ adjoining a sun filled breakfast area with access to 1 of the 2 balconies. Large Primary br has large w/I closet w/organizers and 3pc ensuite bath. Dining can be converted to 3rd Br or Office. Maintenance is all-inclusive, including cable TV and high speed internet. 2 Parking and 1 locker included. Top tier amenities including 24hr gate security, indoor pool, tennis court, sauna, gym and party room. Located in highly desired area close to HWY 404,407 and 7, GO station, public transit, great schools and all the amenities one desires. (id:51532)
Tags
| Property Summary |
|---|
| Building |
|---|
| Level | Rooms | Dimensions |
|---|---|---|
| Main level | Living room | 7.65 m x 3.69 m |
| Dining room | 3.66 m x 2.74 m | |
| Kitchen | 3.04 m x 2.44 m | |
| Eating area | 3.05 m x 2.44 m | |
| Primary Bedroom | 4.87 m x 3.36 m | |
| Bedroom 2 | 4.45 m x 3.36 m |
| Features | |||||
|---|---|---|---|---|---|
| Balcony | Carpet Free | Guest Suite | |||
| Underground | Garage | Central air conditioning | |||
| Storage - Locker | |||||




















































