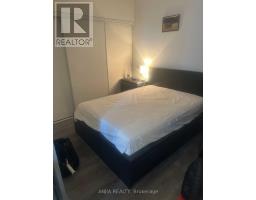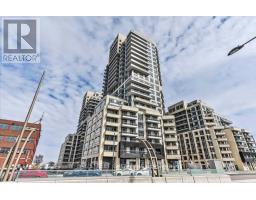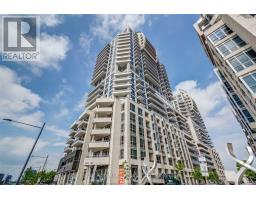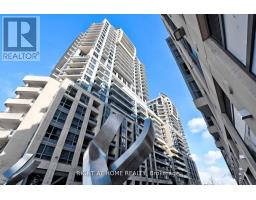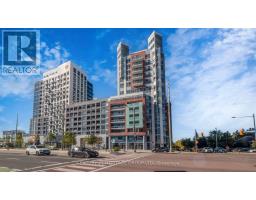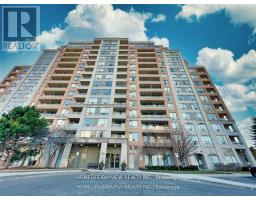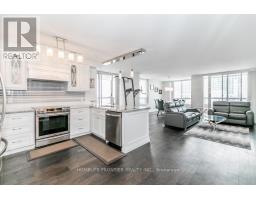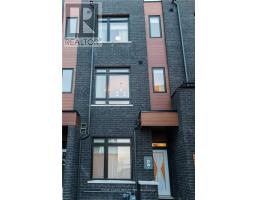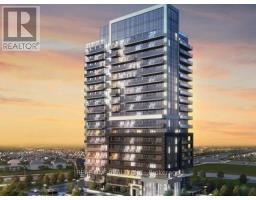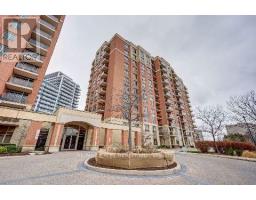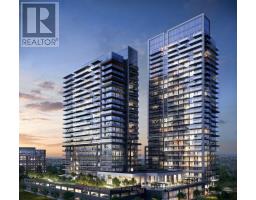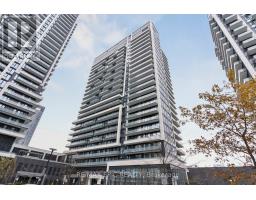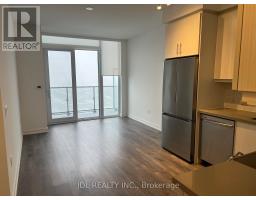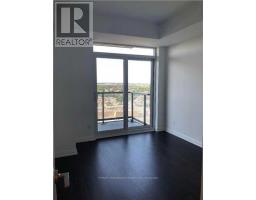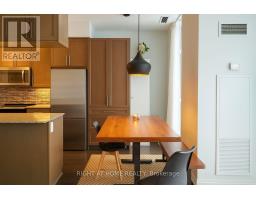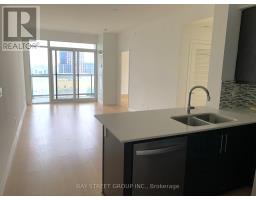230 BANTRY AVENUE, Richmond Hill (Langstaff), Ontario, CA
Address: 230 BANTRY AVENUE, Richmond Hill (Langstaff), Ontario
5 Beds4 BathsNo Data sqftStatus: Rent Views : 642
Price
$3,850
Summary Report Property
- MKT IDN12539590
- Building TypeRow / Townhouse
- Property TypeSingle Family
- StatusRent
- Added1 weeks ago
- Bedrooms5
- Bathrooms4
- AreaNo Data sq. ft.
- DirectionNo Data
- Added On13 Nov 2025
Property Overview
End Unit Freehold Townhouse. *2-Car Garage, 3 parking in total.* Finished Separate Entrance Basement With 2 Bedrooms, 1 Bath, 1 Kitchen. Face To Park. Walking Distance To Home Depot, Walmart, Canadian Tire, Loblaws, Go Train, Both Public And Catholic School, And Community Center, Close To Yonge St, Hwy 7 & 407. Washer (2025), Fridge (2024), Hardwood Floor on 2nd (2020). Updated Kitchen And Washrooms Countertop(2020). Roof(2016). (id:51532)
Tags
| Property Summary |
|---|
Property Type
Single Family
Building Type
Row / Townhouse
Storeys
2
Square Footage
1500 - 2000 sqft
Community Name
Langstaff
Title
Freehold
Land Size
25.1 x 106.6 FT
Parking Type
Detached Garage,Garage
| Building |
|---|
Bedrooms
Above Grade
3
Below Grade
2
Bathrooms
Total
5
Partial
1
Interior Features
Appliances Included
Dishwasher, Dryer, Stove, Washer, Refrigerator
Flooring
Hardwood, Ceramic, Tile
Basement Features
Separate entrance
Basement Type
N/A, N/A (Finished)
Building Features
Features
Lane, Carpet Free, In suite Laundry
Foundation Type
Unknown
Style
Attached
Square Footage
1500 - 2000 sqft
Heating & Cooling
Cooling
Central air conditioning
Heating Type
Forced air
Utilities
Utility Sewer
Sanitary sewer
Water
Municipal water
Exterior Features
Exterior Finish
Brick
Parking
Parking Type
Detached Garage,Garage
Total Parking Spaces
3
| Level | Rooms | Dimensions |
|---|---|---|
| Second level | Primary Bedroom | 5.27 m x 3.84 m |
| Bedroom 2 | 3.96 m x 2.74 m | |
| Bedroom 3 | 3.38 m x 2.74 m | |
| Basement | Bedroom | 3.96 m x 2.74 m |
| Bedroom | 3.96 m x 2.74 m | |
| Kitchen | 3.51 m x 2.47 m | |
| Main level | Living room | 5.43 m x 3.08 m |
| Dining room | 5.43 m x 3.08 m | |
| Family room | 7.38 m x 3.08 m | |
| Kitchen | 3.51 m x 2.47 m |
| Features | |||||
|---|---|---|---|---|---|
| Lane | Carpet Free | In suite Laundry | |||
| Detached Garage | Garage | Dishwasher | |||
| Dryer | Stove | Washer | |||
| Refrigerator | Separate entrance | Central air conditioning | |||




































