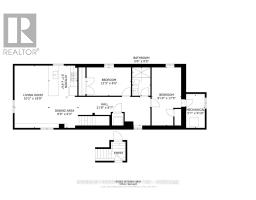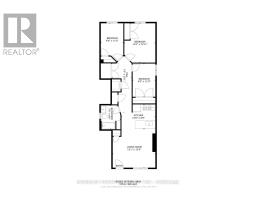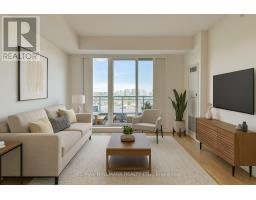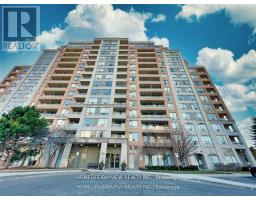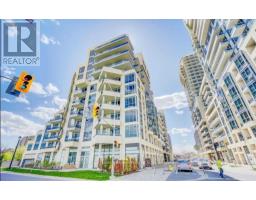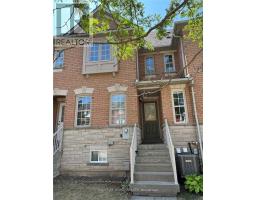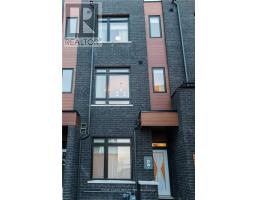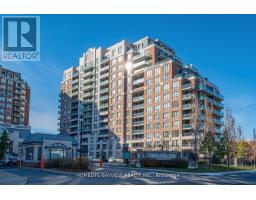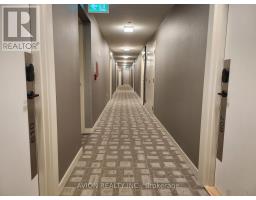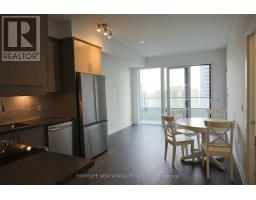LPH11 - 29 NORTHERN HEIGHTS DRIVE, Richmond Hill (Langstaff), Ontario, CA
Address: LPH11 - 29 NORTHERN HEIGHTS DRIVE, Richmond Hill (Langstaff), Ontario
Summary Report Property
- MKT IDN12401599
- Building TypeApartment
- Property TypeSingle Family
- StatusRent
- Added2 days ago
- Bedrooms2
- Bathrooms2
- AreaNo Data sq. ft.
- DirectionNo Data
- Added On13 Sep 2025
Property Overview
Due to pets showings only on Monday and Tuesday: 7:00-8:00 PM, Saturday: 3:00-6:00 PM, Sunday 1:00-3:00 PM. Move in-11/15th. 2 Bed, 2 Bathroom, 1 Parking- Renovated & Spacious Corner Unit with Stunning Unobstructed City Views. This beautifully updated 2-bedroom, 2-washroom, 1 parking, 1 locker, all utilities included corner suite features two balconies and an abundance of natural light. Thoughtfully renovated with modern, high-quality finishes, this bright and airy unit showcases exceptional workmanship throughout. Enjoy a fully upgraded kitchen with stainless steel appliances, marble countertops, and matching backsplash. Additional enhancements include upgraded baseboards and trims, pot lights, and a custom pantry. Situated in a prime location overlooking Yonge Street, just minutes from Hwy 7/407 and within walking distance to Hillcrest Mall and all essential amenities. *****The legal rental price is $3,673.46, a 2% discount is available for timely rent payments. Take advantage of this 2% discount for paying rent on time, and reduce your rent to the asking price and pay $3,600 per month. (id:51532)
Tags
| Property Summary |
|---|
| Building |
|---|
| Level | Rooms | Dimensions |
|---|---|---|
| Other | Living room | 5.35 m x 3.31 m |
| Dining room | 4.81 m x 2.65 m | |
| Kitchen | 2.8 m x 2.93 m | |
| Primary Bedroom | 6.08 m x 3.24 m | |
| Bedroom 2 | 5.32 m x 2.43 m | |
| Foyer | 1.93 m x 1.63 m |
| Features | |||||
|---|---|---|---|---|---|
| Balcony | Carpet Free | Underground | |||
| Garage | Central air conditioning | Exercise Centre | |||
| Party Room | |||||





























