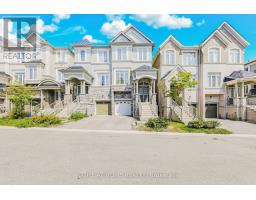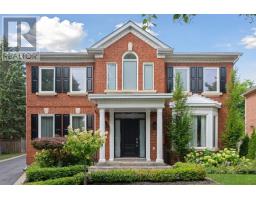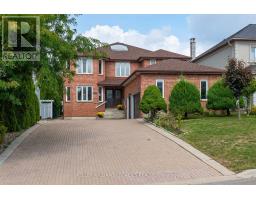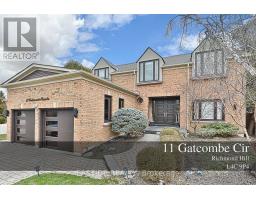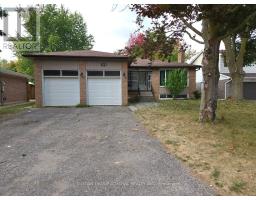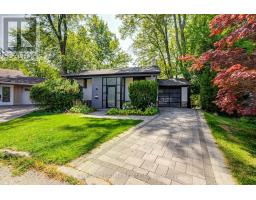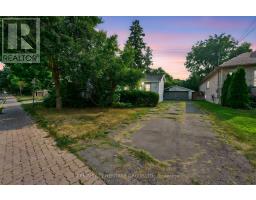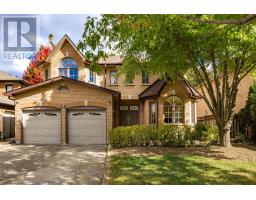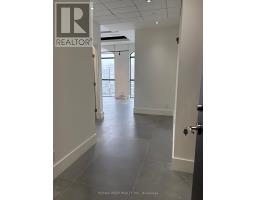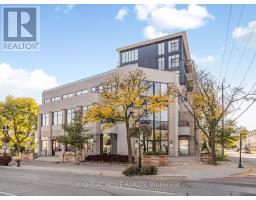71 TRENCH STREET, Richmond Hill (Mill Pond), Ontario, CA
Address: 71 TRENCH STREET, Richmond Hill (Mill Pond), Ontario
5 Beds4 Baths2000 sqftStatus: Buy Views : 504
Price
$1,691,000
Summary Report Property
- MKT IDN12437606
- Building TypeHouse
- Property TypeSingle Family
- StatusBuy
- Added3 weeks ago
- Bedrooms5
- Bathrooms4
- Area2000 sq. ft.
- DirectionNo Data
- Added On03 Oct 2025
Property Overview
** Mill Pond Heritage Home James Freek BRICKMAKER 1860 Circa; Wm. Powell Jr c1885 ** Current Owner has spent over $400K in renovating and adding a New Primary Bdrm with Full Ensuite ** All 3 Updated Full Bathrooms, 2 Kitchens, Hardwood Floors throughout, Updated Plumbing and Hot Water Heating and Radiant Heating and New Gas Fireplace; 4 Direct Vent AC wall Units; Superb 1-bdrm In-Law Suite with Direct "Elevator Like" Chair Lift ** MUST SEE TO BELIEVE the RENOVATIONS TO THIS HERTAGE HOME ** (id:51532)
Tags
| Property Summary |
|---|
Property Type
Single Family
Building Type
House
Storeys
1
Square Footage
2000 - 2500 sqft
Community Name
Mill Pond
Title
Freehold
Land Size
90.1 x 107 FT
Parking Type
Attached Garage,Garage
| Building |
|---|
Bedrooms
Above Grade
4
Below Grade
1
Bathrooms
Total
5
Partial
1
Interior Features
Appliances Included
Hot Tub, Garage door opener remote(s), Dryer, Microwave, Oven, Stove, Washer, Refrigerator
Flooring
Hardwood, Vinyl, Ceramic, Porcelain Tile
Basement Features
Separate entrance
Basement Type
N/A
Building Features
Features
Carpet Free, In-Law Suite
Foundation Type
Concrete
Style
Detached
Architecture Style
Bungalow
Square Footage
2000 - 2500 sqft
Fire Protection
Alarm system, Monitored Alarm
Building Amenities
Fireplace(s)
Structures
Deck, Porch, Patio(s), Shed
Heating & Cooling
Cooling
Wall unit
Heating Type
Hot water radiator heat
Utilities
Utility Type
Cable(Installed),Electricity(Installed),Sewer(Installed)
Utility Sewer
Sanitary sewer
Water
Municipal water
Exterior Features
Exterior Finish
Brick
Neighbourhood Features
Community Features
School Bus, Community Centre
Amenities Nearby
Hospital, Public Transit
Parking
Parking Type
Attached Garage,Garage
Total Parking Spaces
6
| Level | Rooms | Dimensions |
|---|---|---|
| Lower level | Recreational, Games room | 6.55 m x 3.41 m |
| Laundry room | 2.27 m x 1.64 m | |
| Utility room | 4.3 m x 3.5 m | |
| Family room | 6.21 m x 4.06 m | |
| Main level | Kitchen | 6.97 m x 4.24 m |
| Great room | 6.89 m x 5.53 m | |
| Library | 4.12 m x 2.67 m | |
| Primary Bedroom | 5.64 m x 3.79 m | |
| Bedroom 2 | 5.59 m x 2.82 m | |
| Bedroom 3 | 3.11 m x 2.82 m | |
| Living room | 5.83 m x 3.88 m | |
| Kitchen | 3.54 m x 3.48 m | |
| Bedroom 4 | 3.7 m x 2.52 m |
| Features | |||||
|---|---|---|---|---|---|
| Carpet Free | In-Law Suite | Attached Garage | |||
| Garage | Hot Tub | Garage door opener remote(s) | |||
| Dryer | Microwave | Oven | |||
| Stove | Washer | Refrigerator | |||
| Separate entrance | Wall unit | Fireplace(s) | |||













































