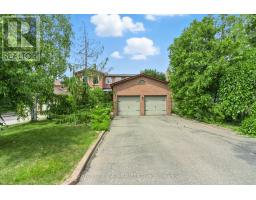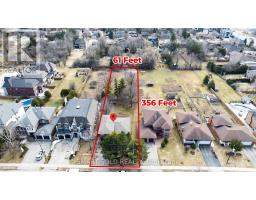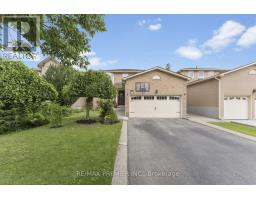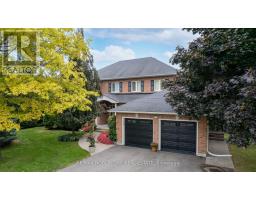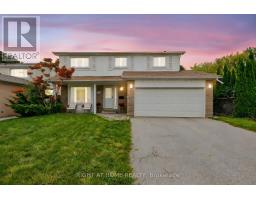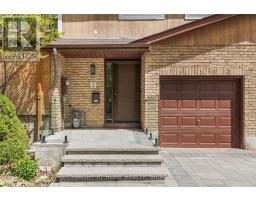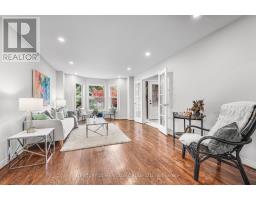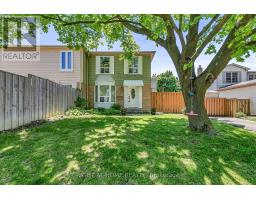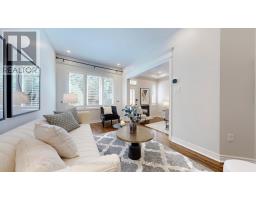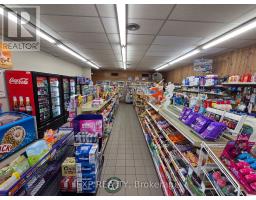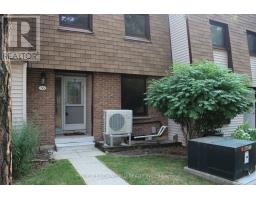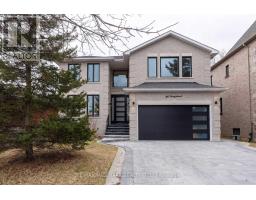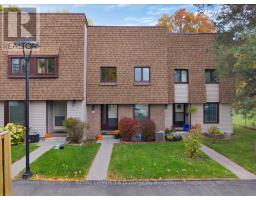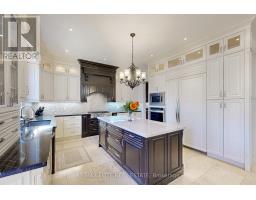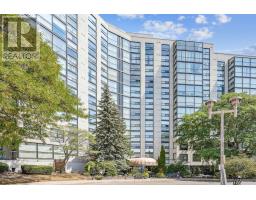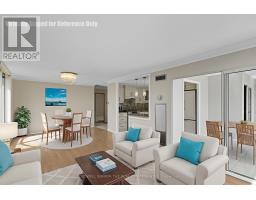110 - 20 BAIF BOULEVARD, Richmond Hill (North Richvale), Ontario, CA
Address: 110 - 20 BAIF BOULEVARD, Richmond Hill (North Richvale), Ontario
Summary Report Property
- MKT IDN12368274
- Building TypeApartment
- Property TypeSingle Family
- StatusBuy
- Added4 weeks ago
- Bedrooms3
- Bathrooms2
- Area1400 sq. ft.
- DirectionNo Data
- Added On02 Oct 2025
Property Overview
Desirable Richmond Hill Location, Wonderful Family Oriented Community. 20 Baif Blvd is a bright and welcoming established condo building. This suite is on the main floor, at a private end of corridor, over looking the east gardens with a private walk out to a terrace and the garden as well. Quite unique in location and floor plan. The home was modified through the original builder to accommodate a wheelchair access, with wider door ways, and kitchen modifications. The two bathrooms have been renovated. The 3rd bedroom has a custom murphy bed. Practical, clean and ready to move in. Turn key condition. There is a Community Recreation Centre on the property exclusively for the residents, with an outdoor pool, all included in the maintenance fee. Standard internet and TV channel package is included in maintenance and hydro electric, and water. Suite also has two deeded parking spots, close to elevator, and one locker .Close to amenities, Hillcrest Mall, Library, Transportation, Grocery stores, and so much more. (id:51532)
Tags
| Property Summary |
|---|
| Building |
|---|
| Land |
|---|
| Level | Rooms | Dimensions |
|---|---|---|
| Flat | Living room | 5.5 m x 5.1 m |
| Dining room | 5.5 m x 5.1 m | |
| Solarium | 4 m x 2.7 m | |
| Kitchen | 5.3 m x 3.04 m | |
| Primary Bedroom | 5.8 m x 4.2 m | |
| Bedroom 2 | 5.6 m x 3.1 m | |
| Bedroom 3 | 4.7 m x 3.1 m | |
| Laundry room | Measurements not available |
| Features | |||||
|---|---|---|---|---|---|
| Conservation/green belt | Wheelchair access | Carpet Free | |||
| In suite Laundry | Underground | Garage | |||
| Dishwasher | Microwave | Stove | |||
| Refrigerator | Central air conditioning | Storage - Locker | |||






















