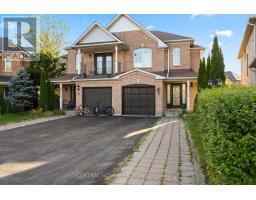162 DARIOLE DRIVE, Richmond Hill (Oak Ridges Lake Wilcox), Ontario, CA
Address: 162 DARIOLE DRIVE, Richmond Hill (Oak Ridges Lake Wilcox), Ontario
3 Beds3 BathsNo Data sqftStatus: Rent Views : 498
Price
$3,650
Summary Report Property
- MKT IDN11957818
- Building TypeRow / Townhouse
- Property TypeSingle Family
- StatusRent
- Added5 weeks ago
- Bedrooms3
- Bathrooms3
- AreaNo Data sq. ft.
- DirectionNo Data
- Added On05 Feb 2025
Property Overview
Modern Design Townhouse 3 Bed , 3 Washrooms. As Per Builder's Plan. 9' Ceiling, Open Concept Layout, Quartz Countertop, Backsplash. Laundry On 2nd Floor. Close To Community Centre, Wilcox Lake And School. Professional Cleaned And Very Spotless, Move In Condition. Long Drive Way Can Park 2 Cars. (id:51532)
Tags
| Property Summary |
|---|
Property Type
Single Family
Building Type
Row / Townhouse
Storeys
2
Community Name
Oak Ridges Lake Wilcox
Title
Freehold
Land Size
19.69 x 107.28 FT
Parking Type
Attached Garage,Garage
| Building |
|---|
Bedrooms
Above Grade
3
Bathrooms
Total
3
Partial
1
Interior Features
Flooring
Hardwood, Carpeted
Basement Type
Full (Unfinished)
Building Features
Foundation Type
Brick
Style
Attached
Heating & Cooling
Cooling
Central air conditioning
Heating Type
Forced air
Utilities
Utility Sewer
Sanitary sewer
Water
Municipal water
Exterior Features
Exterior Finish
Brick
Neighbourhood Features
Community Features
Community Centre
Amenities Nearby
Park, Public Transit, Schools
Parking
Parking Type
Attached Garage,Garage
Total Parking Spaces
3
| Level | Rooms | Dimensions |
|---|---|---|
| Second level | Primary Bedroom | 5.18 m x 3.59 m |
| Bedroom 2 | 3.65 m x 2.8 m | |
| Bedroom 3 | 3.23 m x 2.8 m | |
| Main level | Living room | 5.73 m x 3.53 m |
| Dining room | 3.1 m x 3.04 m | |
| Kitchen | 5.24 m x 2.62 m |
| Features | |||||
|---|---|---|---|---|---|
| Attached Garage | Garage | Central air conditioning | |||
















































