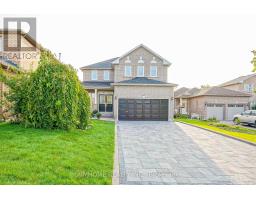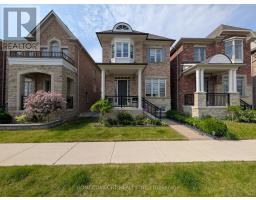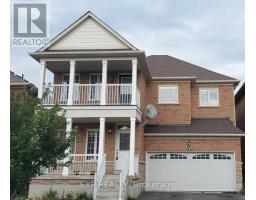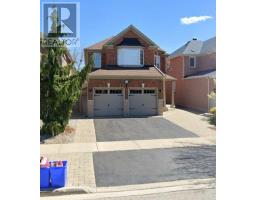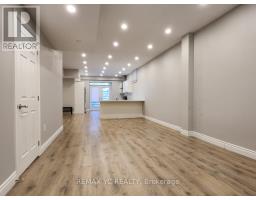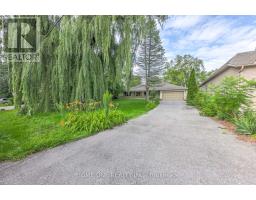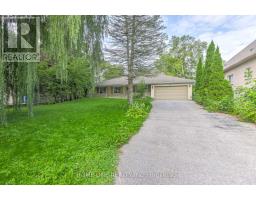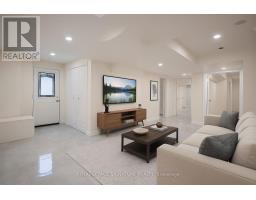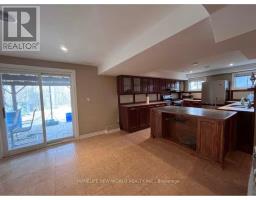24 ANTIQUE DRIVE, Richmond Hill (Oak Ridges Lake Wilcox), Ontario, CA
Address: 24 ANTIQUE DRIVE, Richmond Hill (Oak Ridges Lake Wilcox), Ontario
4 Beds3 BathsNo Data sqftStatus: Rent Views : 876
Price
$4,000
Summary Report Property
- MKT IDN12453302
- Building TypeHouse
- Property TypeSingle Family
- StatusRent
- Added4 weeks ago
- Bedrooms4
- Bathrooms3
- AreaNo Data sq. ft.
- DirectionNo Data
- Added On09 Oct 2025
Property Overview
Fabulous Family Home, freshly painted, Backing To Conservation Park/Land. Beautiful Deck Fenced Backyard. Large Master 6 Pc Ensuite and Study Area. Open Concept Floor Plan With Double Door Entry & 9 Foot Ceilings. Upgraded Trim With Hardwood and Slate Floors & Ceramics. French Door Walk-Out To Balcony. Custom Cedar Deck With "Natuzzi" Awning & Sun Roof Over Deck. Cozy Eat-In Kitchen With Pine Ceiling, Lots Of Cupboards and Walk-Out To A Large Deck. Walking Distance To Yonge St, Schools, Oak Ridges Conservation, Parks, Playgrounds, Lake Wilcox and Transit. New garage door with insulation, Brand new kitchen cabinet soft close doors. (id:51532)
Tags
| Property Summary |
|---|
Property Type
Single Family
Building Type
House
Storeys
2
Square Footage
2000 - 2500 sqft
Community Name
Oak Ridges Lake Wilcox
Title
Freehold
Parking Type
Attached Garage,Garage
| Building |
|---|
Bedrooms
Above Grade
4
Bathrooms
Total
4
Partial
1
Interior Features
Appliances Included
Blinds, Dishwasher, Dryer, Garage door opener, Stove, Washer, Refrigerator
Flooring
Hardwood, Slate, Laminate
Basement Type
Full
Building Features
Features
Conservation/green belt, Carpet Free
Foundation Type
Concrete
Style
Detached
Square Footage
2000 - 2500 sqft
Rental Equipment
Water Heater
Structures
Deck, Porch
Heating & Cooling
Cooling
Central air conditioning
Heating Type
Forced air
Utilities
Utility Sewer
Sanitary sewer
Water
Municipal water
Exterior Features
Exterior Finish
Brick
Neighbourhood Features
Community Features
Community Centre
Amenities Nearby
Park, Public Transit, Schools
Parking
Parking Type
Attached Garage,Garage
Total Parking Spaces
3
| Land |
|---|
Lot Features
Fencing
Fenced yard
| Level | Rooms | Dimensions |
|---|---|---|
| Second level | Primary Bedroom | 4.76 m x 3.54 m |
| Study | 3.1 m x 2.98 m | |
| Bedroom 2 | 3.26 m x 3.26 m | |
| Bedroom 3 | 3.39 m x 2.97 m | |
| Bedroom 4 | 3.6 m x 3.3 m | |
| Ground level | Living room | 6.59 m x 4.94 m |
| Dining room | 6.59 m x 4.94 m | |
| Family room | 4.7 m x 3.79 m | |
| Kitchen | 4.45 m x 3 m |
| Features | |||||
|---|---|---|---|---|---|
| Conservation/green belt | Carpet Free | Attached Garage | |||
| Garage | Blinds | Dishwasher | |||
| Dryer | Garage door opener | Stove | |||
| Washer | Refrigerator | Central air conditioning | |||


































